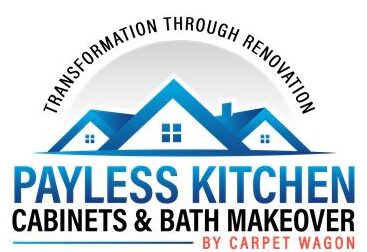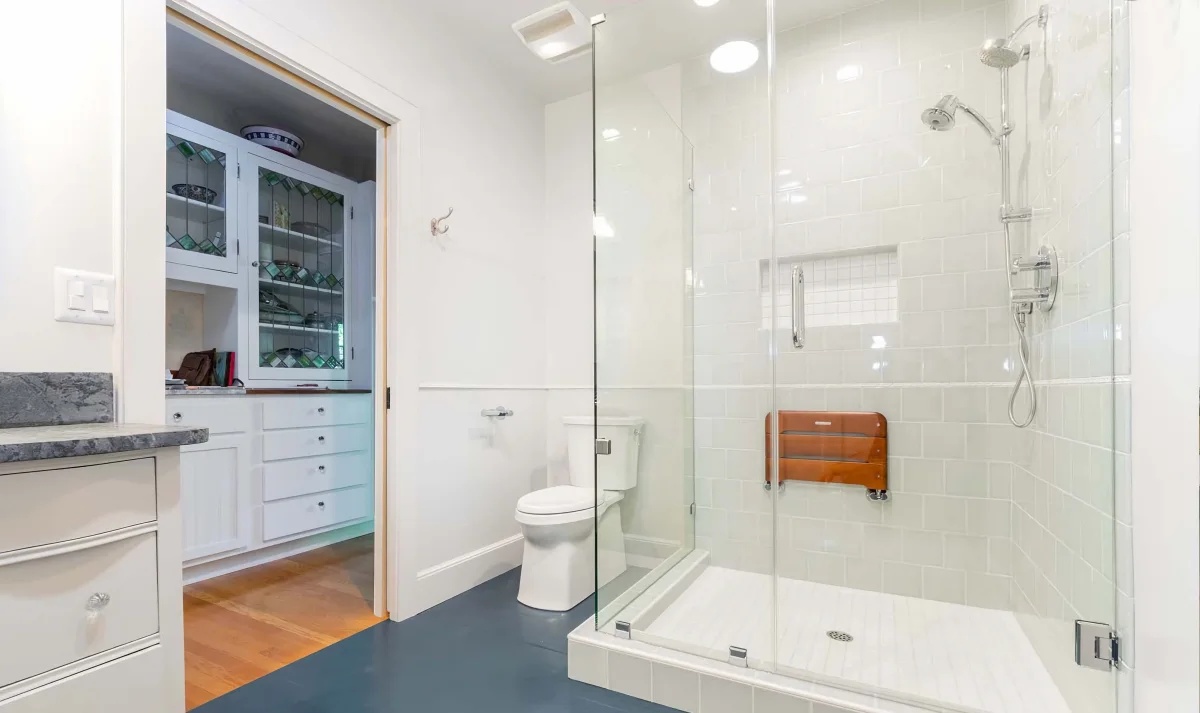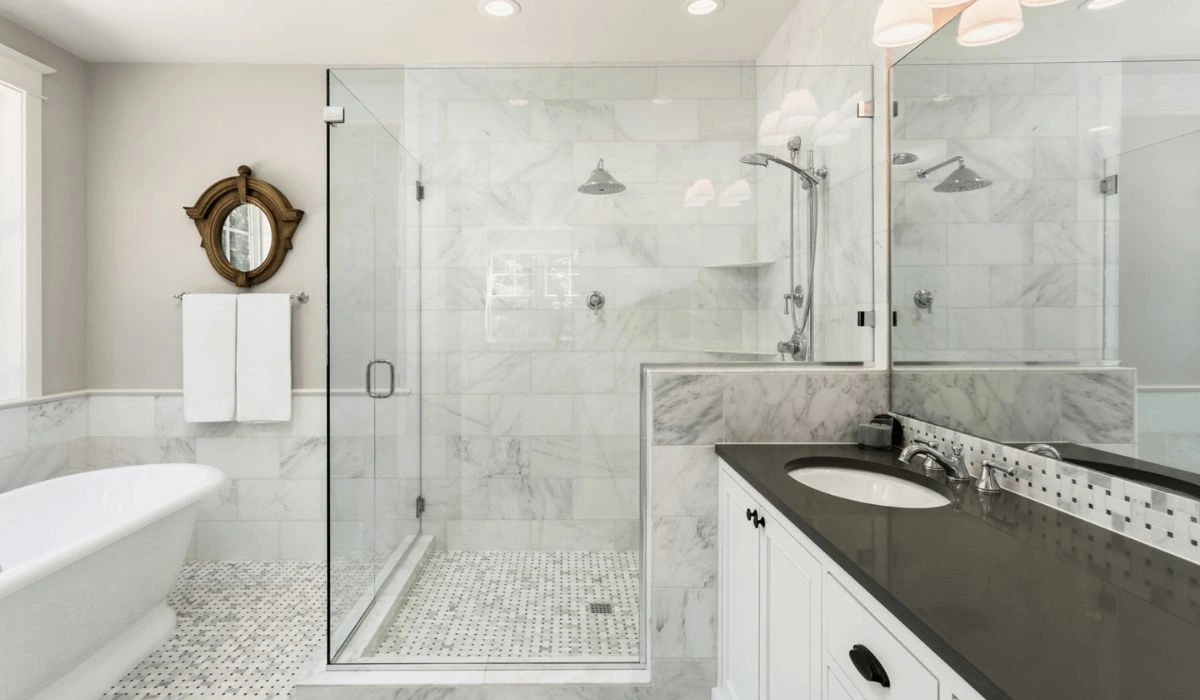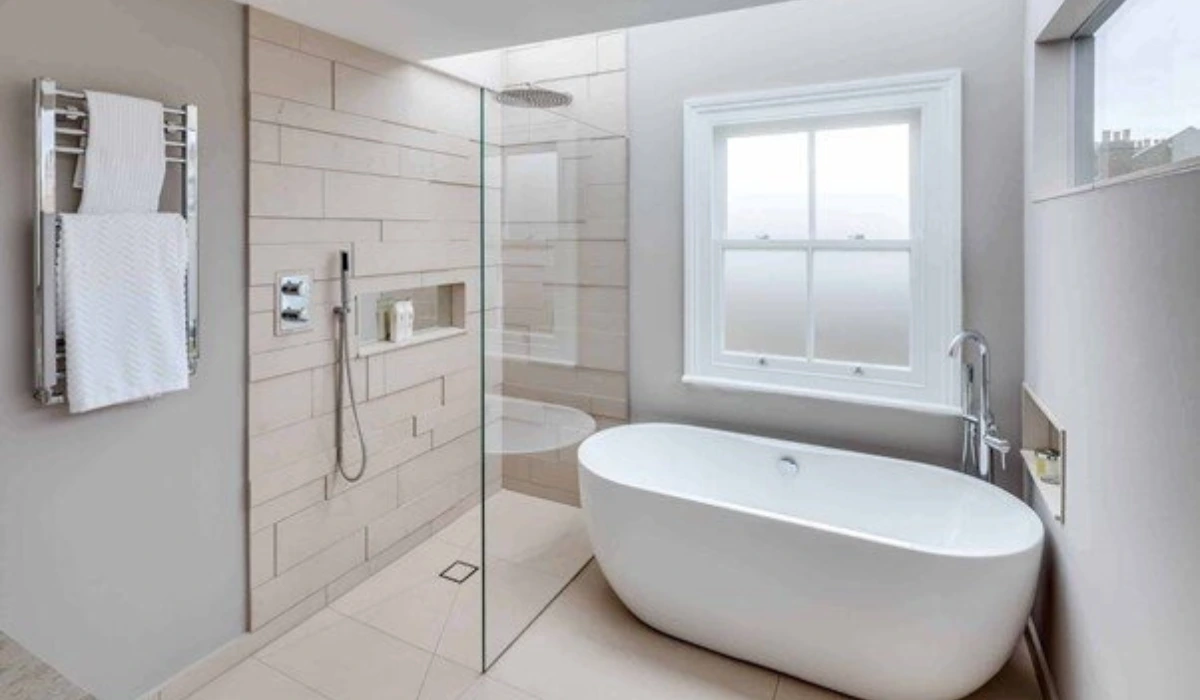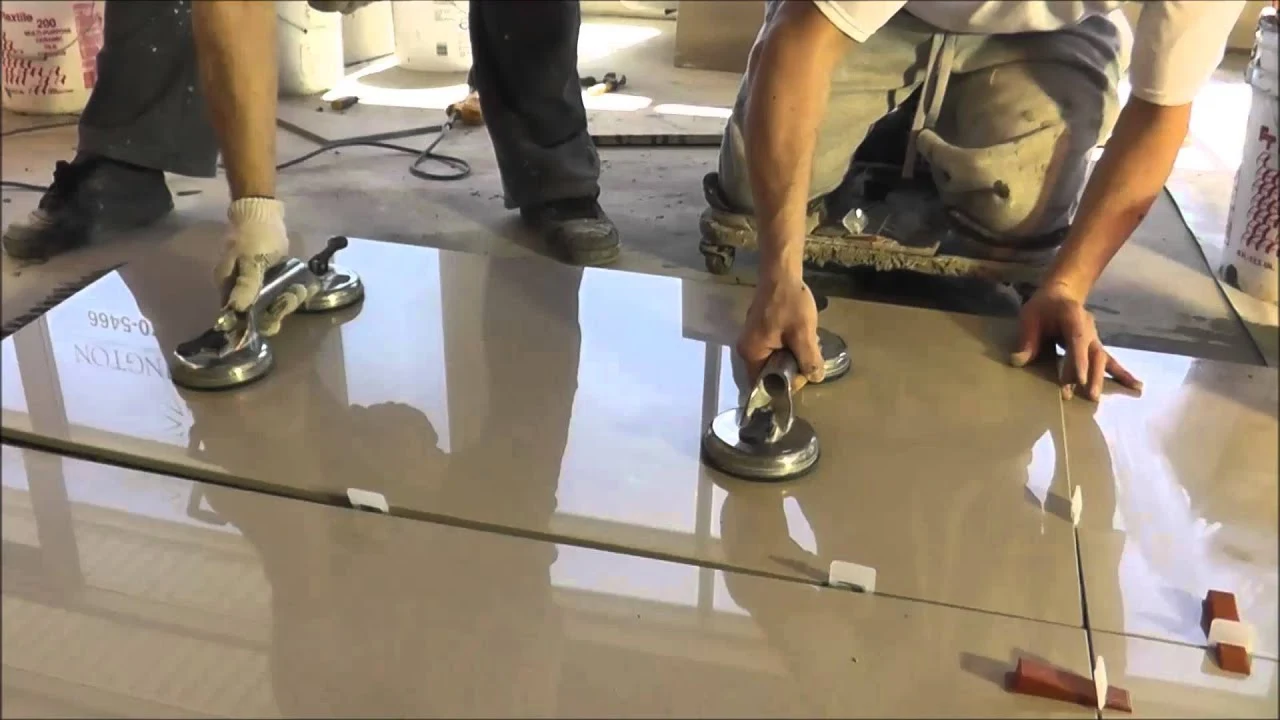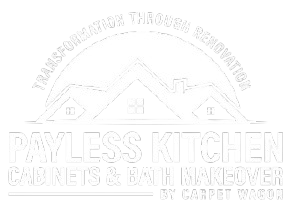Remodeling a shower in a small bathroom might feel like trying to fit a puzzle together. But with the right remodel shower small bathroom ideas a compact space can become stylish, functional, and even feel more spacious. Whether you’re working with a tiny guest bath or the main bathroom in a city apartment, small doesn’t have to mean cramped or boring.
Why Remodel Shower Small Bathroom Ideas Matter More Than You Think
Focusing on small bathroom remodel ideas can completely change the way you use your space. In smaller layouts, the shower often takes up a significant portion of the room. By rethinking this key area, you can introduce smarter storage, better flow, and a more open feel, without needing to expand your floor plan.
- The Impact of Smart Design in Compact Spaces
Thoughtful shower design makes every inch work harder. It’s not just about fitting things in, but about choosing the right layout, finishes, and materials to make the room feel balanced and comfortable. Even something as simple as a lighter tile color or frameless glass can give a small bathroom a much larger feel.
Planning Your Shower Remodel
A little planning goes a long way when remodeling. Before diving into aesthetics, make sure your layout and budget are solid.
- Assessing Space and Layout
Measure your space carefully. See where you can make adjustments. Can you replace a bathtub with a walk-in shower? Is there an awkward corner you can transform? Understanding your limitations is the first step to unlocking real potential.
- Setting a Realistic Budget
Budget for more than just tile and faucets. Plumbing, waterproofing, and ventilation all matter just as much. If you’re doing a small bathroom remodel, you may not need as many materials, but quality still counts.
- Choosing the Right Shower Type for Small Bathrooms
Walk-in, corner, or alcove? Each has its pros and cons. The right fit depends on your layout, your goals, and how much space you want to keep open.
Smart Design Ideas for Small Showers
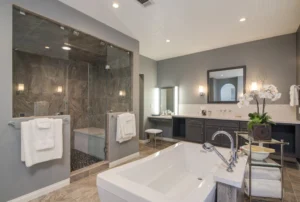
With smaller spaces, clever design is everything. These shower remodel ideas make a big impact, even in the tightest rooms.
- Walk-In Showers: Open Up the Space
Walk-in showers are perfect for creating the illusion of more space. Without a bulky frame or curtain, they offer a seamless look and better accessibility, ideal for aging-in-place bathrooms too.
- Frameless Glass Doors for a Seamless Look
Frameless glass keeps your sight lines open. This not only modernizes the look but also makes the whole room feel brighter and less divided.
- Curbless Entry for Accessibility and Style
Removing the shower curb creates a flush floor that looks sleek and helps prevent tripping. It’s a smart move for families and long-term accessibility.
Corner Showers: Making the Most of Tight Quarters
Corners are often underused, and that’s what makes them perfect for space-saving shower solutions.
- Neo-Angle Designs
Neo-angle showers fit snugly in a corner but offer a wider entry and more elbow room than square stalls.
- Rounded Enclosures
Rounded doors and frames soften the look of your bathroom and help free up space in the middle of the room.
Alcove Showers: A Built-In Look
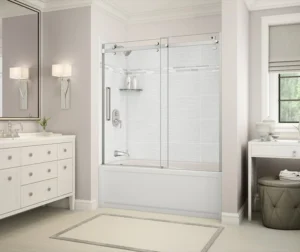
If you have three surrounding walls, an alcove shower is a great way to make use of that built-in frame.
- Custom Tiling to Maximize Depth
Using long tiles or contrasting colors on the back wall can help visually stretch the space. This is one of the easiest and most stylish shower tile ideas for small bathrooms.
- Built-In Niches for Storage
Wall niches are more than just practical, they’re also a clean way to keep clutter off the floor and shelves.
Visual Tricks to Make Your Shower Look Bigger
These design tips help you create a room that feels roomy without any actual expansion.
- Use of Light Colors and Reflective Surfaces
Pale tones like white, cream, or soft gray reflect light and make the space feel less closed in. Glossy finishes can also bounce light around and keep things airy.
- Large Format Tiles and Vertical Patterns
Larger tiles mean fewer grout lines and a smoother visual flow. Vertical tile patterns can pull the eye upward and give the impression of taller ceilings.
- Mirrors and Lighting Enhancements
Good lighting is key in any small bathroom remodel. Add a backlit mirror or recessed ceiling lights to brighten dark corners and give your space a spa-like feel.
Creative Storage Solutions
The right storage makes a small bathroom feel organized, not overcrowded.
- Recessed Wall Niches
Perfect inside showers, niches keep your soap and shampoo handy without needing bulky shelving.
- Floating Shelves and Benches
Floating elements keep the floor visible and make cleaning easier. They also help the room look more open.
- Overhead and Hidden Compartments
Use the space above the door or toilet for slim cabinets or baskets. Every bit of vertical space counts in a small layout.
Materials and Finishes
Picking the right materials doesn’t just affect looks, it changes the whole feel of the room.
- Space-Enhancing Tile Options
Choose longer or wider tiles to create a stretch effect. Soft, neutral tones create a calming base you can build on with accents.
- Waterproof Wall Panels vs. Traditional Tile
Wall panels are low-maintenance and quicker to install. They’re also becoming more popular in modern shower remodels, especially in smaller spaces.
- Matte vs. Glossy Fixtures
Glossy fixtures reflect light and feel modern. Matte options offer a soft, grounded feel. Choose one that complements your overall design.
Budget-Friendly Remodeling Tips
You can still create a beautiful shower space without breaking the bank.
- DIY vs. Hiring a Professional
Some parts, like demo, painting, or installing shelves, are fine to do yourself. But plumbing and waterproofing? Leave those to someone experienced.
- Repurposing Materials and Fixtures
Salvaged mirrors, refurbished vanities, or refinished tiles can help stretch your budget without sacrificing style.
- Where to Splurge and Where to Save
Spend more on quality waterproofing, good tile, and a proper exhaust fan. Save by choosing budget-friendly lighting or reusing hardware that still works.
Trends to Consider for Modern Small Showers
Here are a few current trends that work well even in compact spaces.
- Minimalist Fixtures
Streamlined handles, hidden valves, and wall-mounted controls help reduce clutter and create a clean look.
- Smart Shower Technology
Digital controls, timers, and water-saving heads are easy to use and help cut down your water bill, too.
- Natural and Sustainable Materials
Think stone-look porcelain, bamboo accessories, and water-efficient fixtures for a bathroom that feels grounded and fresh.
Mistakes to Avoid in Small Bathroom Shower Remodels
Small doesn’t mean simple. These common slip-ups can cost time and money.
- Overcrowding the Space
Cramming in double sinks, bulky cabinets, or tubs when you don’t need them can make the space feel tight and awkward.
- Ignoring Ventilation
Make sure your bathroom has a strong fan or window. Poor ventilation causes mold and can damage finishes over time.
- Skimping on Storage
No one wants toiletries scattered everywhere. Plan your storage during the design phase, not afterward.
Before-and-After Inspiration
Some of the best ideas come from real remodels.
- Real-Life Remodel Examples
From dated tile to frameless walk-ins, seeing how others have remodeled their small showers can spark ideas you hadn’t thought of.
- Design Lessons from Small Bathroom Transformations
The big takeaways? Use vertical space, go light and neutral, and find hidden opportunities for smart storage.
Contact us today for a free consultation and personalized design ideas that fit your space and budget.
Conclusion
Whether you’re updating a tiny powder room or your only bathroom, the right remodel shower small bathroom ideas can make a huge difference. With smart planning, the right materials, and clever space-saving features, your small bathroom can become one of the most functional and stylish rooms in your home. Don’t let size limit your vision—let it inspire creative, beautiful, and practical solutions that fit your lifestyle.
