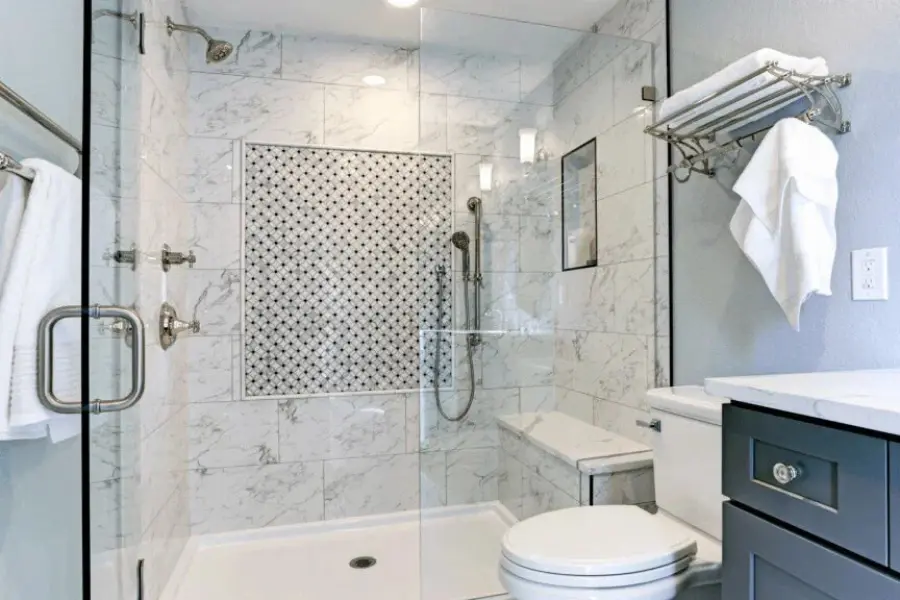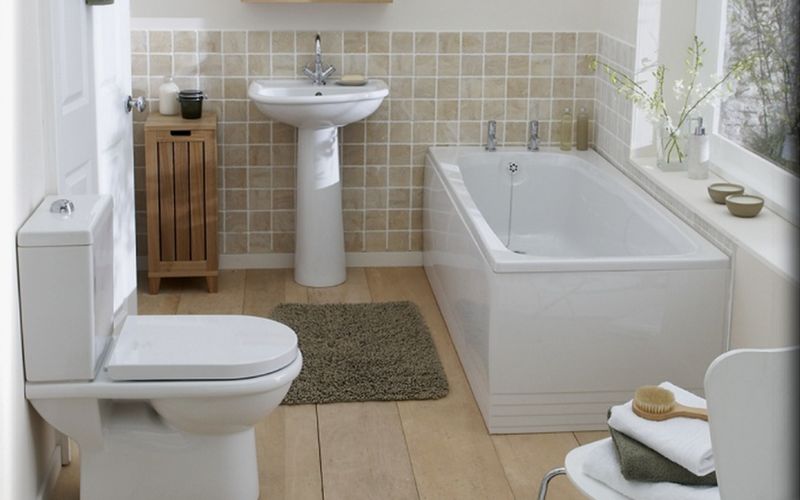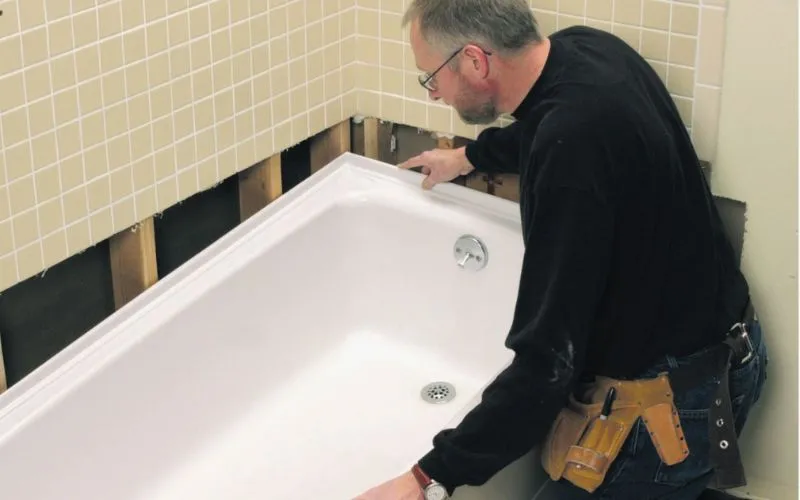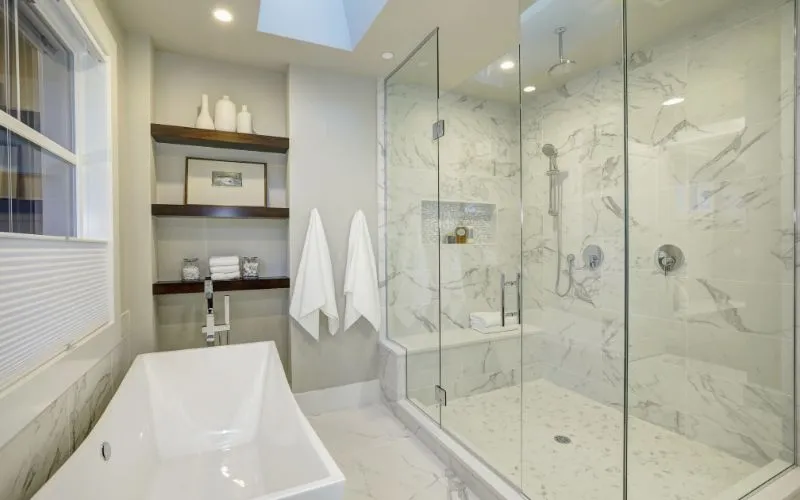Think your bathroom is too small for both a bath and a shower? You’re not alone. Many homeowners struggle with how to fit a bath and shower in small bathroom spaces that already feel cramped. The good news? With the right approach, you can make it work beautifully. From smart layouts to clever storage and minimalist fittings, there are plenty of ways to get the functionality you want without giving up comfort or style.
How to Fit Bath and Shower in a Small Bathroom: Practical Considerations
-
Common Challenges of Compact Bathroom Layouts
Fitting everything into a compact bathroom can feel like a puzzle. You’re working with limited floor space, awkward angles, and sometimes older plumbing. But understanding the constraints helps you plan more efficiently and avoid mistakes that waste both time and money.
-
Why Dual Functionality is Worth It
Having both a bath and a shower gives you flexibility. A quick shower in the morning, a long soak at night, it’s the best of both worlds. And if you’re sharing the space with family, guests, or kids, having options is a real bonus. It can even make your home more appealing to future buyers.
Small Bathroom Layout Ideas That Make Room for Both
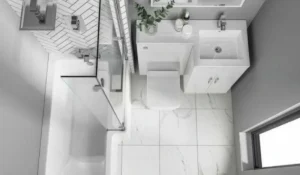
-
L-Shaped and P-Shaped Bath Solutions
These compact bath designs are made specifically to save space. The wider end of the tub creates a roomy spot for an overhead shower, while the rest of the bath remains sleek and space-efficient. It’s a smart way to blend two functions into one unit.
-
Over-Bath Showers: A Space-Saving Classic
An over-bath shower is a go-to for anyone dealing with a tight layout. It allows you to stand and shower or sit and soak without taking up any extra room. Pair it with a curved glass screen for a modern, minimal look.
-
Wet Room Style: Removing Physical Barriers
Wet rooms work especially well in small bathroom designs. Without the need for shower enclosures or trays, the entire room becomes the shower space. Add a compact freestanding or wall-mounted tub and you’ll have a stunning, functional setup.
Smart Design Tricks to Maximize Space
-
Use of Glass Panels Over Shower Curtains
Glass helps keep the room feeling open. It lets in light, makes the space appear larger, and adds a modern edge to your bathroom. This trick is especially useful if you’re working with a narrow or enclosed space.
-
Wall-Mounted Fixtures and Fittings
Choose a wall-hung toilet or sink to free up floor space. Wall-mounted taps also make a difference, giving you a streamlined look and making cleaning easier. These design choices keep your small bathroom layout feeling tidy and open.
-
Sliding or Pocket Doors to Save Floor Area
Swinging doors can eat into valuable space. Replacing them with sliding or pocket doors creates extra space that can be used for fittings or storage. It also makes the bathroom more accessible and less cramped.
Storage Solutions That Won’t Clog Your Space
-
Built-In Niches and Recessed Shelving
Use the wall cavities for storage. Built-in shelves above the bath or inside the shower are perfect for keeping essentials within reach while maintaining a clean look.
-
Vertical Storage and Overhead Cabinets
Tall units, floating shelves, and above-door cupboards are all excellent ways to gain storage without overcrowding. Make use of every vertical inch, especially in homes where space is at a premium.
-
Multipurpose Furniture for Extra Function
Consider a vanity with hidden storage, a mirrored cabinet, or even a bath panel that opens to reveal shelves. These small bathroom ideas pack a lot of function into minimal space.
Stylish Finishes That Help the Room Feel Bigger
-
Light Colours and Reflective Surfaces
Stick to whites, soft neutrals, or pale tones. They reflect more light and make your bathroom feel open and fresh. Glossy tiles, glass, and mirrors add brightness without adding clutter.
-
Continuous Flooring and Wall Tiles
Running the same tile across walls and floors creates a seamless effect. It removes visual breaks and helps a small room feel more cohesive and open.
-
Minimalist Fixtures for a Clean Look
Choose simple, clean-lined fittings in a matte or polished finish. Avoid overly decorative elements that can make a small room feel busier than it needs to be.
Bathroom Zoning: Making It All Flow
-
Using Tiles and Lighting to Define Spaces
Instead of walls, use different tile textures or accent lighting to separate the bath from the shower or sink area. This soft zoning gives your bathroom more structure while keeping it feeling open.
-
Keeping Wet and Dry Areas Separate
Position your bath and shower away from storage and vanity areas. Good planning here helps keep things dry, clean, and easier to maintain, especially in a small room where everything is close together.
When to Choose a Shower Over a Bath (Or Vice Versa)
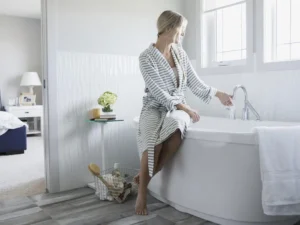
-
Lifestyle Considerations
Think about your daily habits. If you prefer quick showers, maybe a spacious walk-in shower suits you best. If you love to relax with a bath after work, don’t sacrifice that joy. For families, having both might be the most practical option.
-
Property Value and Buyer Appeal
Homes with both a bath and a shower tend to appeal to a wider range of buyers. It’s often a deciding factor for parents with young children or older adults who need easy access. So even in a small space, it’s worth the planning.
Inspirational Small Bathroom Examples
-
Real Homes That Made It Work
Across city apartments and cottage homes alike, people have found clever ways to add both a bath and a shower in tight spaces. Think corner tubs, smart partitions, or even tubs placed along the short wall with a high-mounted showerhead.
-
Before and After Bathroom Transformations
The difference a well-planned layout makes is huge. Bathrooms that once felt dark and cluttered can be transformed into fresh, stylish spaces that feel much larger than they are.
Final Tips Before You Renovate
-
Hiring the Right Designer or Contractor
Look for someone who understands the challenges of working in small spaces. A good professional can help you avoid common pitfalls and suggest smart layout tweaks that fit your goals.
-
Planning Permissions and Plumbing Considerations
You may not need formal approval for a bathroom update, but it’s important to know where your plumbing runs. Reworking it can get expensive fast, so consider layouts that work with the existing setup when possible.
-
Budgeting for Compact Bathroom Upgrades
A small bathroom renovation doesn’t have to cost a fortune. Decide where to splurge, like a high-quality bath or rainfall shower, and where to save. You can create a beautiful, functional room with smart planning and clear priorities.
See real small bathroom makeovers with both baths and showers.
Conclusion: You Can Fit a Bath and Shower in a Small Bathroom
If you’ve been wondering how to fit a bath and a shower in small bathroom settings without sacrificing design or functionality, now you know it’s possible. With smart layout choices, space-saving fixtures, and a little bit of planning, you can create a bathroom that works for your lifestyle and looks great doing it. Whether you go for a sleek over-bath shower or embrace the open feel of a wet room, you don’t have to compromise. You just need to make every inch count.
FAQs
Q: Can I fit both a bath and a shower in a small bathroom?
A: Yes! With smart layout choices like over-bath showers or compact tubs, it’s totally doable.
Q: What’s the best bath shape for saving space?
A: L-shaped or P-shaped baths are great; they combine a shower and a soak space in one unit.
Q: Is a wet room a good idea for small bathrooms?
A: Absolutely. It opens up the space and removes bulky enclosures.
Q: How can I make my small bathroom feel bigger?
A: Use light colors, glass panels, and wall-mounted fixtures to create a more open feel.
Q: Do I need a designer for a small bathroom remodel?
A: Not always, but a pro can help you get the most out of every inch.
Have questions or need help with your bathroom design? Contact us today, we’re happy to help!

