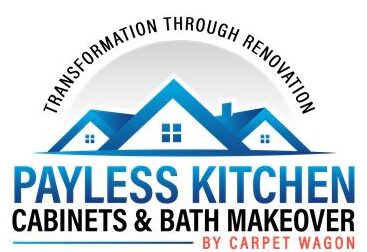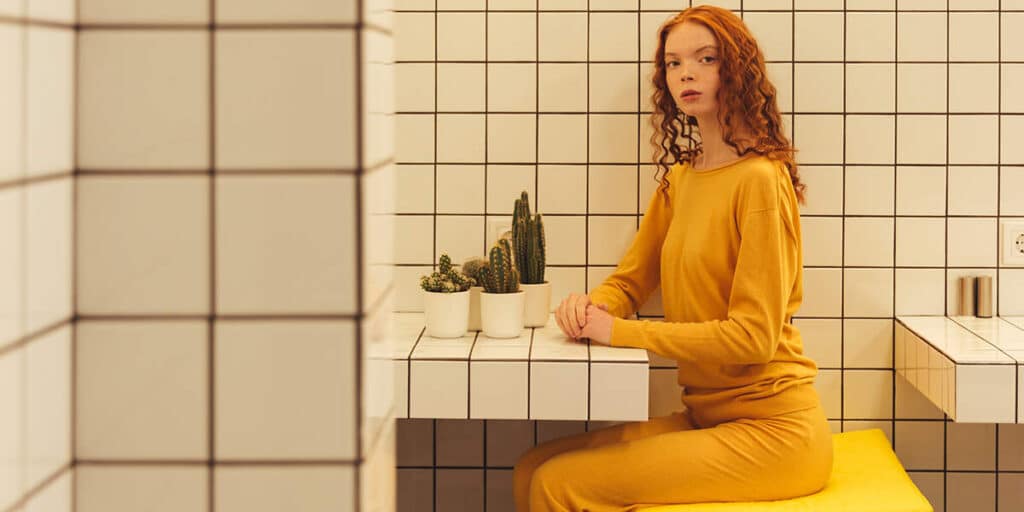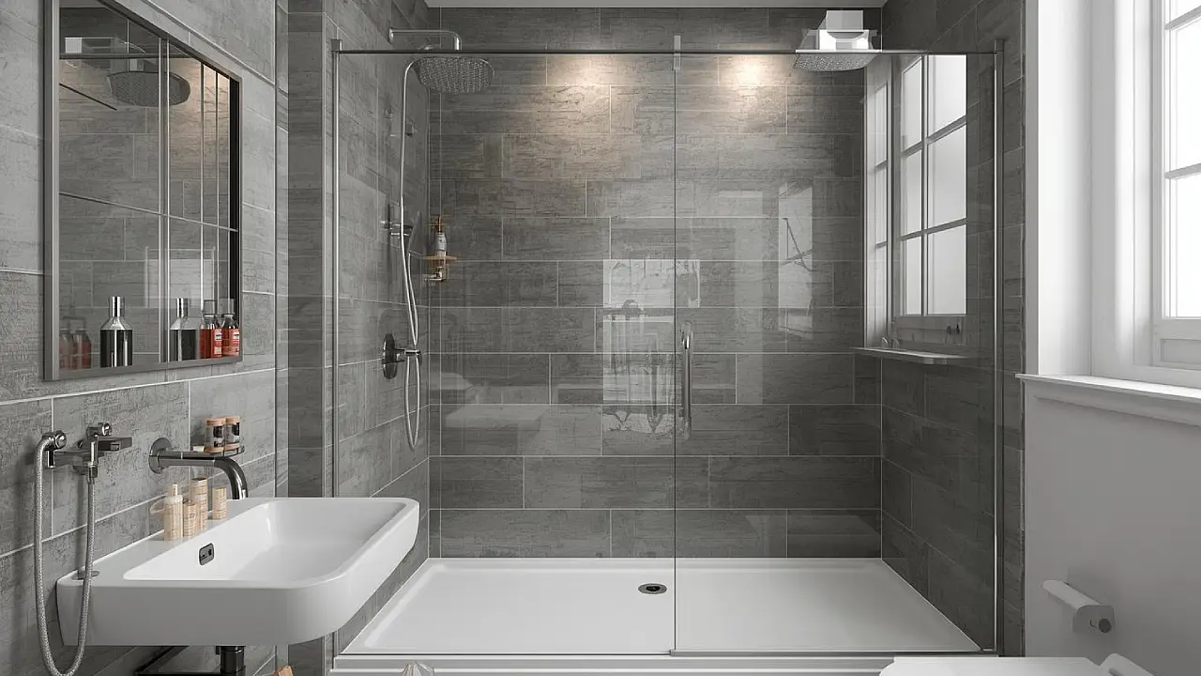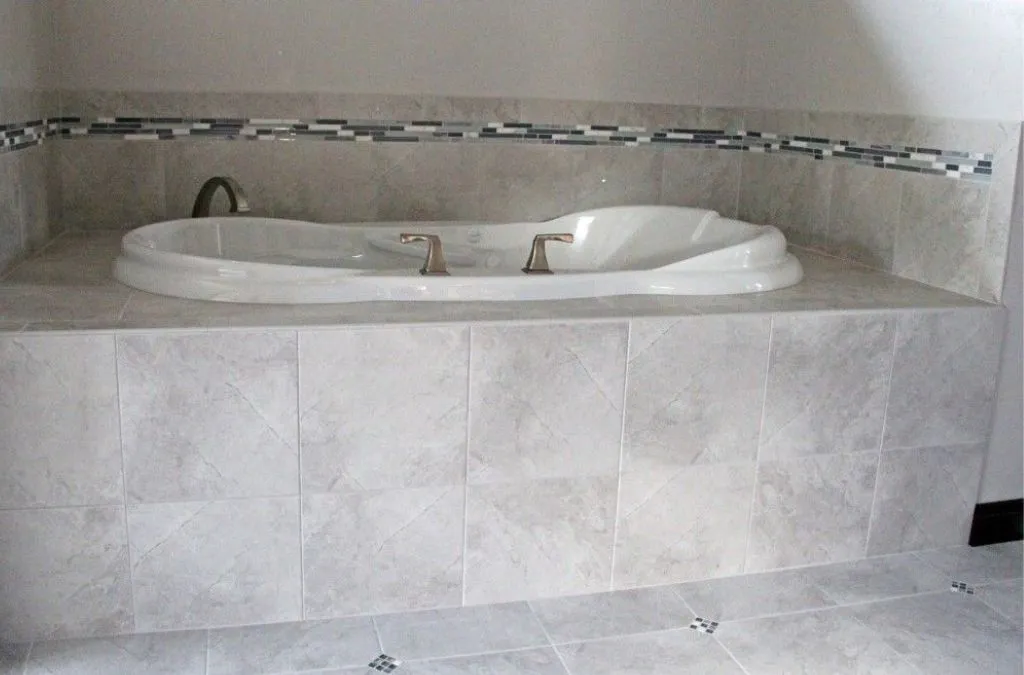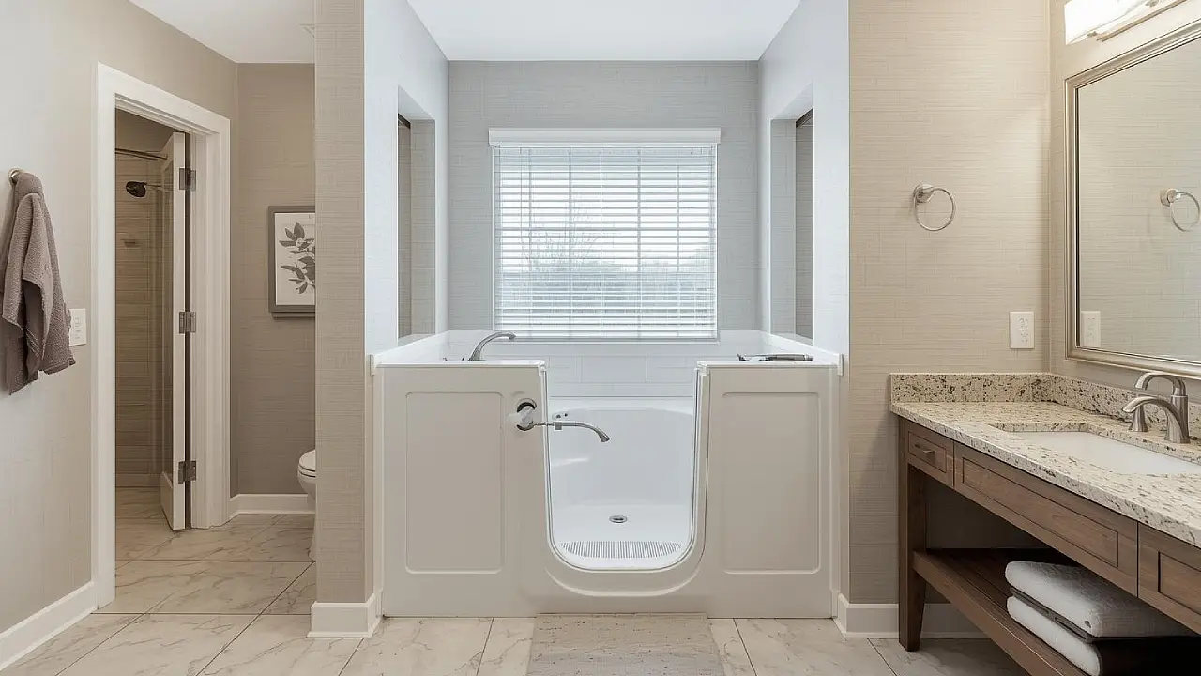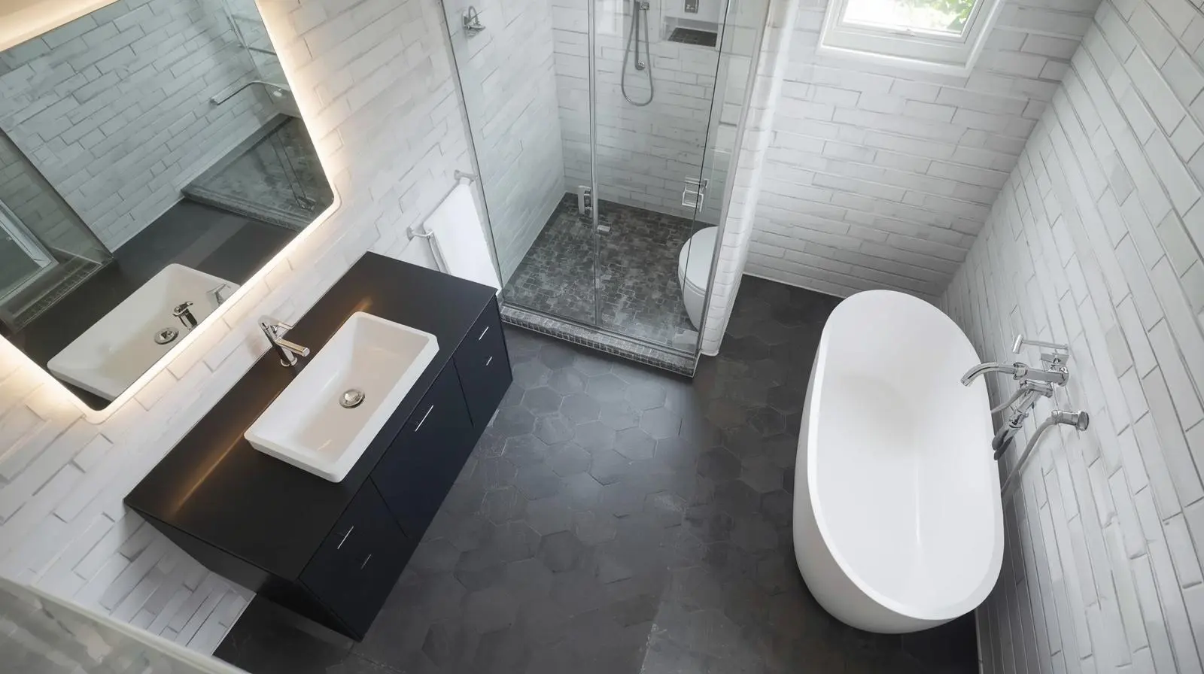Are you worried about the cost of making your bathroom more accessible? An accessible bathroom remodel doesn’t have to drain your savings or compromise on quality. If you’re considering bathroom remodeling in Glendale, CA, smart planning and strategic choices can help you create a functional space that meets your needs without breaking the bank.
In this guide, Payless Bath Makeover will explain how to plan an accessible bathroom remodel, its benefits, and top features that balance comfort, safety, and cost.
The Key Benefits of an Accessible Bathroom
An accessible bathroom remodel offers advantages that extend far beyond basic functionality. Consider these valuable benefits that make the investment worthwhile.
- Long-term value: Transform your bathroom into a versatile space that appeals to buyers of all ages while avoiding costly emergency modifications in the future. An accessible space can significantly increase your home’s market value and attract a wider range of potential buyers.
- Enhanced safety: Create a secure environment that reduces the risk of slips, falls, and accidents. Thoughtful design choices can prevent injuries and their associated medical expenses, making your investment pay off in multiple ways.
- Universal comfort: Design a space that accommodates family members and guests of all abilities and ages. From young children to elderly relatives, everyone can use the restroom comfortably and independently.
- Future preparation: Set yourself up for comfortable aging in place without requiring additional modifications later. Smart planning now eliminates the need for expensive changes in the future.
- Cost efficiency: Save money by incorporating accessibility features during planned renovations rather than making emergency modifications later. Coordinated updates often cost less than individual changes over time.
Planning Your Accessible Bathroom Remodel in Five Steps
Creating accessible bathrooms requires careful planning and attention to detail. Here’s a comprehensive breakdown of each planning phase:
1. Assessment and Design
Begin with a thorough evaluation of your current bathroom space and its limitations. Measure doorways, clearances, and existing fixtures to understand what needs to change. Be sure to consider immediate needs and potential future requirements when planning modifications.
Take note of current pain points and accessibility challenges like difficult-to-reach storage, inadequate lighting, or hazardous thresholds.
Once ready, you can work with a designer who understands universal design principles to create a layout that flows naturally and functions effectively. This accessible bathroom remodeling design should maximize space efficiency while incorporating your necessary accessibility features.
2. Budget Planning
Create a detailed budget that prioritizes essential accessibility features while allowing for aesthetic choices. Research the costs of different materials and fixtures to make informed decisions about where to invest more heavily.
When planning a bathroom remodel for accessibility, it’s important to consider long-term maintenance costs when selecting materials and fixtures. Sometimes, spending more initially on quality, durable items can save money over time through reduced repair and replacement needs.
You can look for opportunities to save money without compromising on safety or functionality. This might include keeping the plumbing in its current location or choosing attractive but budget-friendly finishes.
3. Contractor Selection
Research contractors with specific experience in accessible bathroom remodel projects. Look for professionals who understand both the technical requirements and the aesthetic possibilities of accessible design.
Be sure to check references and past projects, particularly those involving similar modifications. A contractor’s previous work can give you insight into their attention to detail and understanding of accessibility needs.
Ensure your chosen contractor is licensed, insured, and experienced with accessible remodel projects. They should be familiar with accessibility codes for local buildings and able to guide you through any regulatory requirements specific to Glendale.
4. Timeline Development
Create a realistic project timeline with your contractor that accounts for all phases of the renovation. This includes time for demolition, construction, fixture installation, and finishing work.
Be sure to plan for potential delays and have contingency plans in place. This is especially important if the room being renovated is your home’s only full bathroom. Proper planning can help you avoid delays and keep your project on track.
5. Permit Processing
Work with your contractor to obtain necessary permits and ensure compliance with all local regulations. This includes any special requirements for plumbing or electrical changes.
Be sure to schedule any required inspections at appropriate project phases. Proper documentation and approvals help protect your investment and ensure safety.
Budget-Friendly Bathroom Accessibility Features
Each element in an accessible bathroom serves a specific purpose while contributing to the overall functionality of the space. Here’s a detailed look at the essential features you might incorporate in your project:
Universal Design
Universal design involves creating spaces that work for everyone, regardless of age or ability. This approach focuses on flexibility, simplicity, and intuitive use.
Consider features like adjustable lighting levels, easy-to-operate controls, and clear pathways throughout the space. These elements benefit all users while preparing for future needs.
We recommend choosing fixtures and features that blend accessibility with style. Modern universal design options offer attractive solutions that enhance both function and aesthetics.
Grab Bars
Sturdy grab bars near toilets and in shower areas offer additional support in higher-risk areas. Modern grab bars come in various styles and finishes that complement your bathroom’s design.
Ensure proper installation with adequate wall backing to support the bars securely. Position bars at appropriate heights and angles for maximum effectiveness.
You may want to consider multiple grab bar locations to create a comprehensive support system throughout the bathroom. This might include vertical bars for stability while standing and horizontal bars for support while sitting or moving.
A Walk-In Shower
A barrier-free shower area eliminates trip hazards and provides easy access. Consider a curbless design that allows smooth transitions from the bathroom floor to the shower.
You might also include features like built-in seating, adjustable shower heads, and easy-to-reach controls. These elements enhance usability while maintaining style. Be sure to select appropriate flooring materials that provide secure footing while wet.
Non-Slip Flooring
You must select flooring materials specifically designed for accessible bathroom remodeling with appropriate slip resistance. Consider textured surfaces that provide grip without being difficult to clean.
Proper installation allows for an adequate slope and drainage where needed. Pay special attention to transitions between different flooring materials.
Select patterns and colors that help define spaces and transitions while maintaining an attractive appearance. This can include contrasting colors to mark level changes or different zones within the bathroom.
Adjustable Sinks
Consider installing adjustable sinks that accommodate users of different heights and abilities. These models change heights and come with multiple mounting options. Position the sink at a comfortable height and distance from other fixtures and include storage solutions that keep frequently used items within easy reach.
You can also choose faucets with lever handles or touch-sensitive controls for easy operation. Ensure adequate clearance underneath for wheelchair access if needed.
Smart Lighting Solutions
Layered lighting eliminates shadows and dark spots throughout the bathroom. You can combine overhead lights, task lighting at the vanity, and ambient lighting for complete coverage.
You might also consider motion-activated lights for nighttime safety and convenience. These can be especially helpful for evening visits to the bathroom and can help prevent accidents in low-light conditions.
Add LED strips under vanities or along baseboards to create subtle nighttime illumination. Include dimmer switches to adjust light levels according to time of day and personal preference.
Payless Bath Makeover: Your Home Accessibility Partner
Your accessible bathroom remodel is an investment in both comfort and independence. Learn more about senior-friendly solutions that can enhance your daily life. At Payless Bath Makeover, we’re committed to helping Glendale homeowners create accessible spaces that work for their lifestyle and wallet.
Ready to start your accessible bathroom remodel in Glendale, CA? Contact Payless Bath Makeover at (888) 389-9955 to discuss your budget-friendly renovation options.
- One Piece vs Two Piece Toilet – What’s the Difference - April 30, 2025
- Bidet Seat vs Bidet Toilet – Choosing the Right One - April 30, 2025
- Best Materials for Your Bathroom Vanity Cabinets - March 19, 2025
