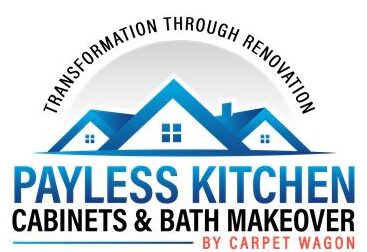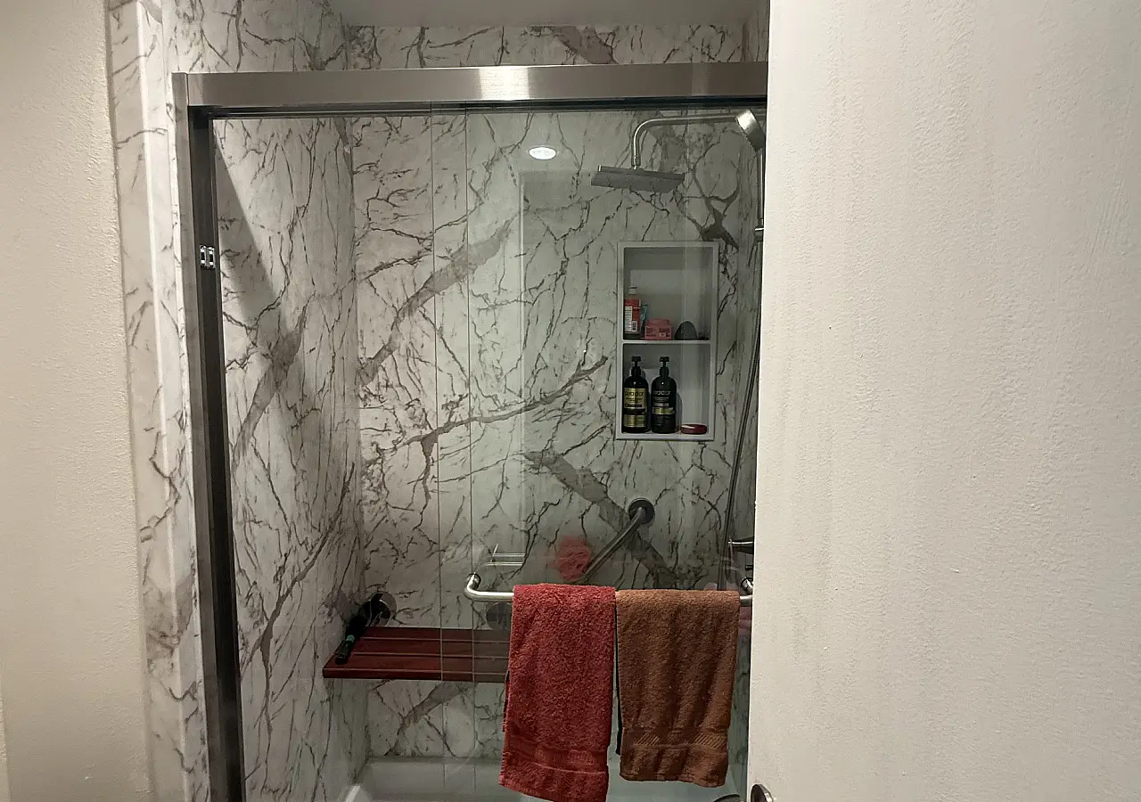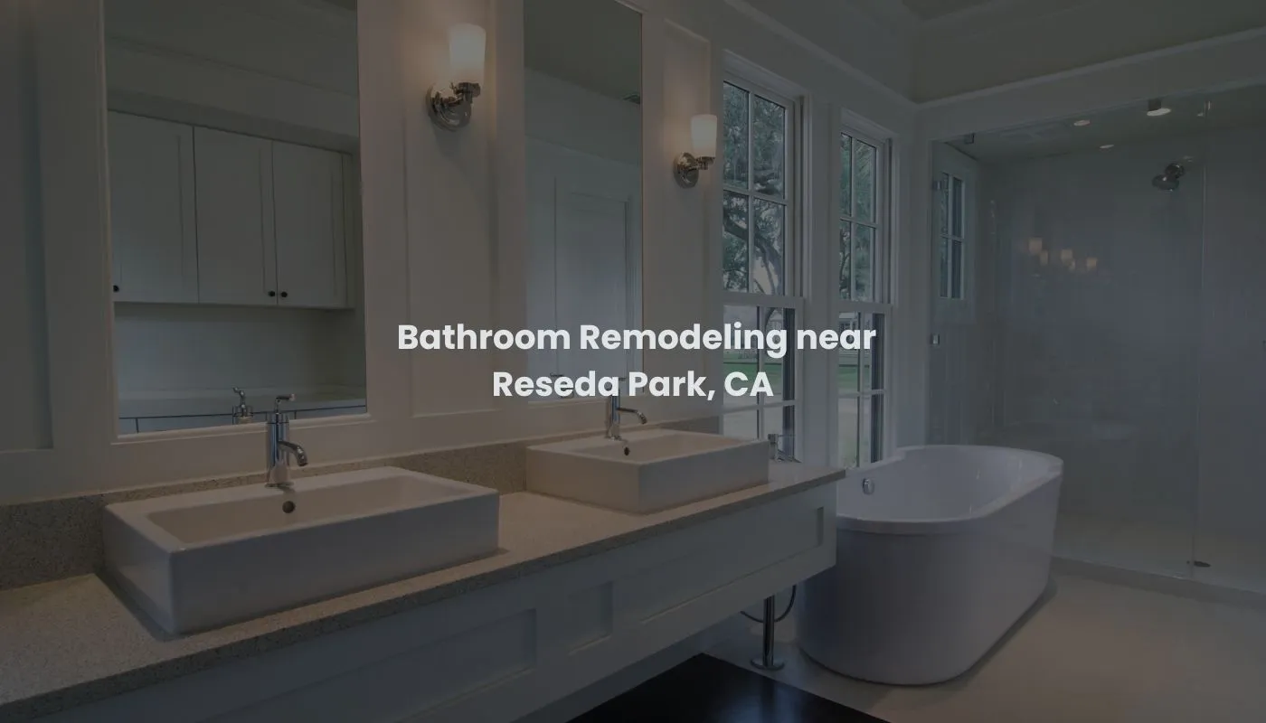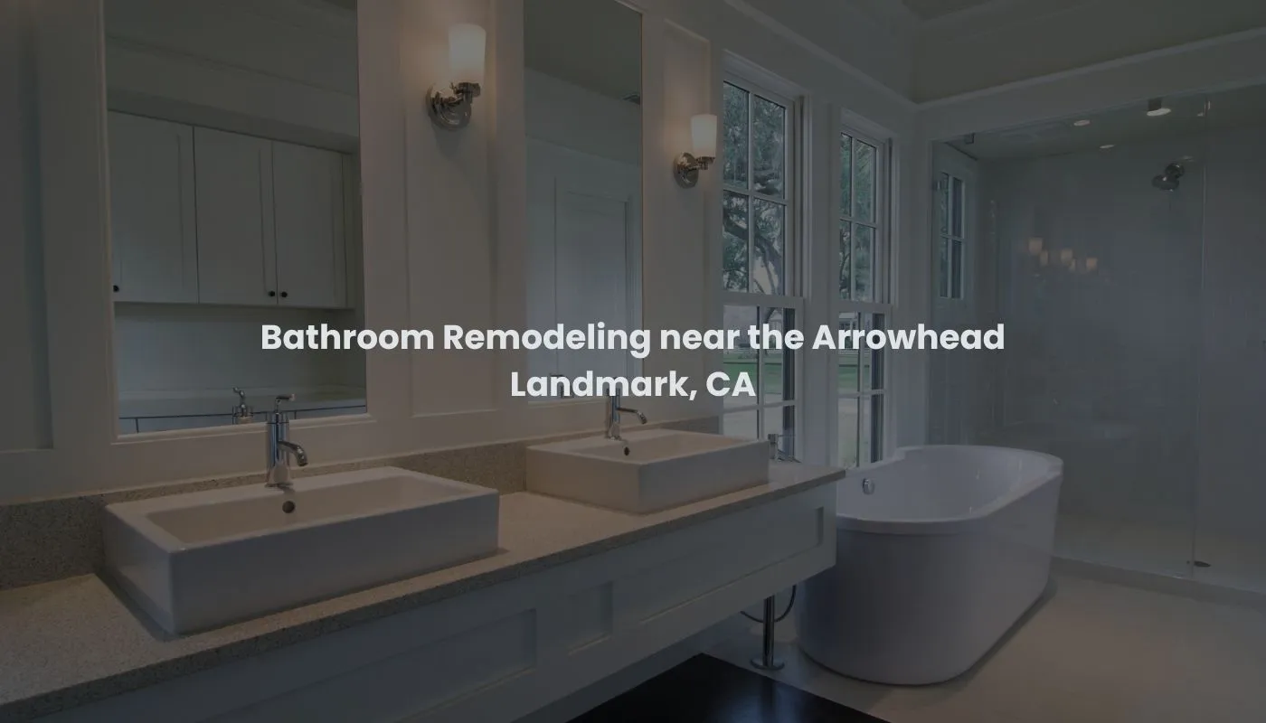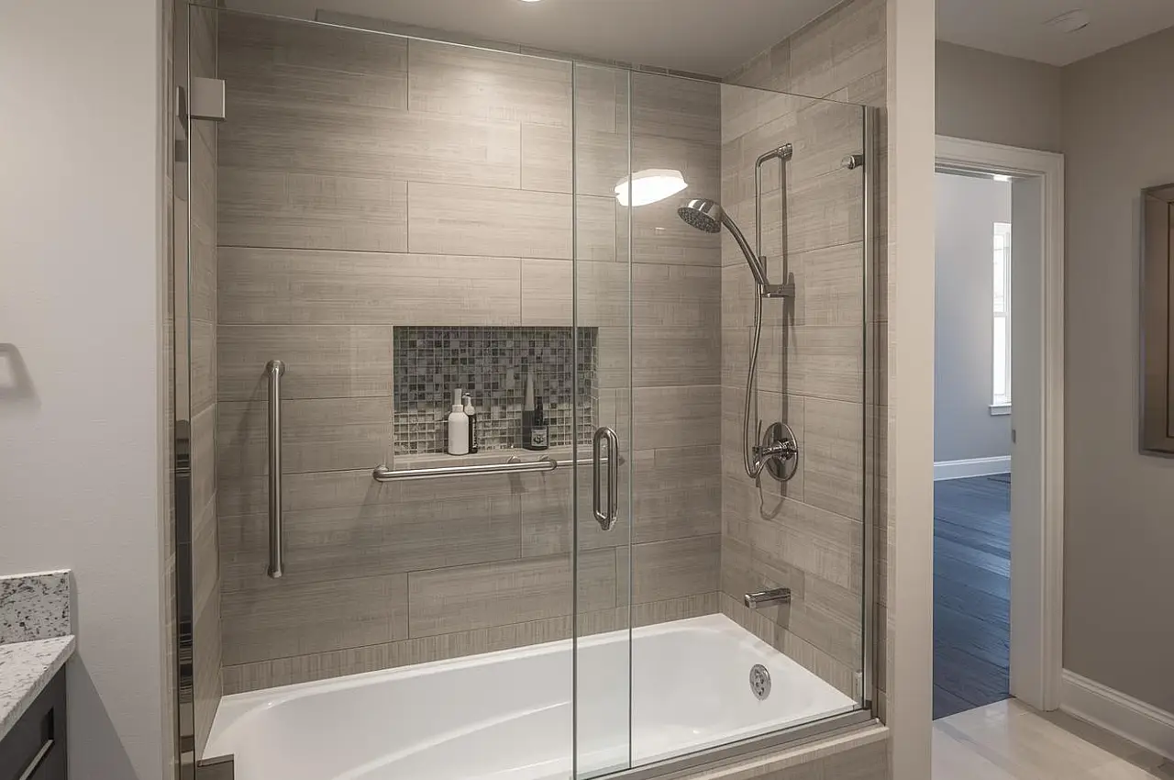Are you struggling with a cramped bathroom? Remodeling small bathrooms can be challenging, but it’s not impossible. With the right strategies, you can transform your tiny space into a functional and stylish oasis.
In this guide, Payless Bath Makeover explains how to remodel small bathrooms effectively. Whether you’re planning a bathroom remodel in Glendale or anywhere else, these tips will help you make the most of it.
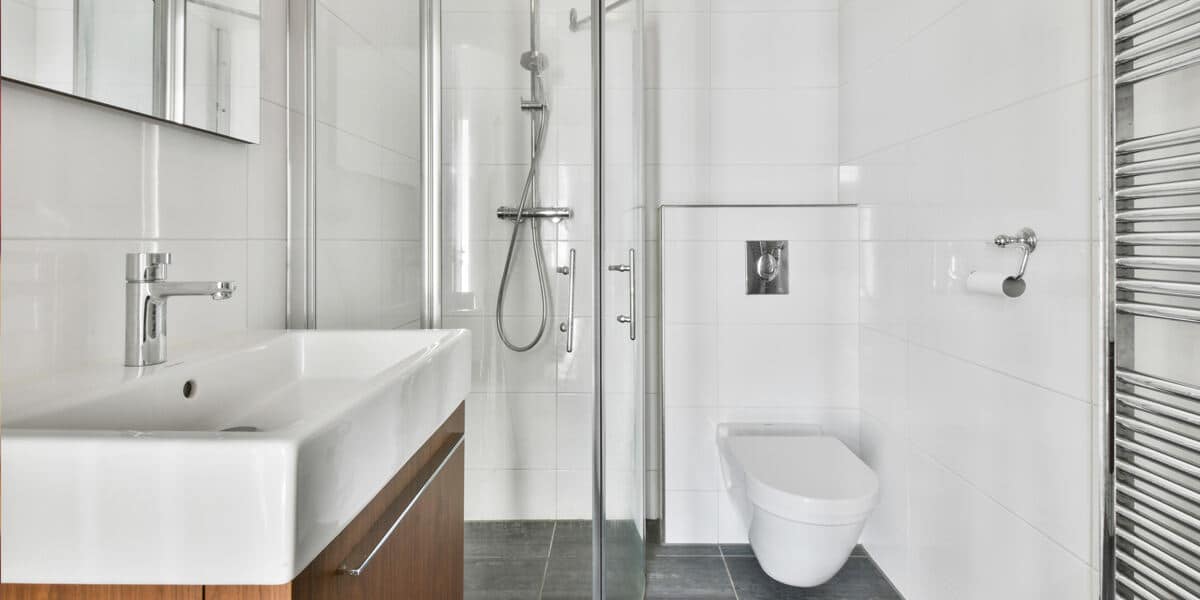
1. Maximize Storage for Your Small Space
When remodeling small bathrooms, storage is key. You need to get creative with your space-saving bathroom designs to ensure everything has its place. Here are some smart storage solutions to consider:
Vertical Storage
Start by utilizing vertical space. Install floating shelves or cabinets above the toilet or along empty walls. These provide ample storage without taking up valuable floor space.
Hidden Mirror Storage
Consider adding a medicine cabinet behind your mirror. This dual-purpose solution gives you hidden storage while maintaining a sleek look.
Under-Sink Organization
The space under your sink is likely overdue for a refresh. Use drawer organizers or small baskets to keep items tidy and easily accessible.
Shower Niches
Lastly, think about incorporating built-in niches in your shower area. These recessed shelves provide a perfect spot for shampoo bottles and soap without cluttering your shower space.
2. Incorporate Mirrors for More Dimensions
Mirrors are a small bathroom’s best friend. They create the illusion of more space and reflect light, making your bathroom feel brighter and more open.
Consider installing a large mirror that spans the entire wall above your vanity. This will dramatically open up the space while providing a striking overall look. For even more impact, try using mirrored cabinet doors or placing a mirror opposite a window to maximize natural light.
Don’t be afraid to get creative with mirror shapes and frames. A uniquely shaped mirror can add personality to your bathroom while still serving its space-enhancing purpose. For more bathroom ideas that incorporate mirrors effectively, check out design inspiration galleries online.
3. Use Bright Colors To Make the Space Look More Open
Color plays a crucial role in compact bathroom layouts. Light, bright colors can make your small bathroom feel more spacious and airy. Opt for a light color palette for your walls and fixtures. White, cream, light gray, or pale blue are excellent choices for creating an open feel. If you want to add some color, consider using light pastels. These can add personality without overwhelming the space.
Don’t forget to look up. Painting your ceiling a lighter shade than your walls can give the illusion of higher ceilings and more space.
4. Add a Smaller Vanity or Sink
When remodeling small bathrooms, your choice of vanity can make a big difference. A bulky vanity can quickly eat up limited floor space. Consider a wall-mounted sink or a pedestal sink. These options free up floor space and create a more open feel.
If you need storage, look for a slim, floating vanity. These provide the necessary space without dominating the room. For a unique touch, consider a corner sink. This can be a great space-saving solution in a particularly tight bathroom.
5. Use the Right Statement Pieces
Just because your bathroom is small doesn’t mean it can’t have personality. The key is choosing the right statement pieces that enhance rather than overwhelm the space.
Think about a bold, patterned floor tile. This can add visual interest without cluttering the room. A unique light fixture can serve as a focal point and add character to your bathroom. Choose a statement mirror with an interesting frame or shape. This can double as both a functional item and a decorative piece.
Remember, in small bathroom renovations, less is often more. Choose one or two statement pieces rather than trying to cram in too many design elements.
6. Incorporate More Hooks
Hooks are an often overlooked but incredibly useful tool in maximizing bathroom space. They provide storage without taking up any floor or counter space.
Install hooks on the back of your bathroom door for towels and robes. Add a row of hooks along one wall for additional hanging storage, and consider using decorative hooks that complement your bathroom’s style. They can serve as functional storage and attractive design elements.
Don’t neglect the insides of your cabinet doors. Small hooks here can hold items like hairdryers or curling irons.
7. Install a Standalone Shower
When remodeling small bathrooms, consider swapping your tub for a standalone shower. This can free up significant space and create a more open feel.
Choose a clear glass shower enclosure to maintain visual openness in the room. A curbless shower design creates a seamless look and can make your bathroom feel larger.
If space allows, a corner shower can be an efficient use of space in a small bathroom. For efficient bathroom storage, you can also incorporate built-in shelving or a recessed niche in your shower design.
8. Use Larger Tiles
Your choice of tiles can significantly impact the perceived size of the space. Larger tiles create fewer grout lines, making your bathroom feel more spacious and less cluttered.
Use large-format tiles on both the floor and walls. These can range from 12 x 12 inches to 24 x 48 inches or even larger. Use rectangular tiles in a horizontal layout for added visual interest to create the illusion of a wider space.
9. Put Shelves in Your Shower
Efficient bathroom storage is crucial when maximizing bathroom space, and your shower area offers prime real estate for additional shelving. Install corner shelves in your shower to make use of often-overlooked space. These are perfect for holding shampoo bottles, soap, and other shower essentials.
Consider a hanging shower caddy or tension-rod shelving unit. These options provide ample storage without requiring any permanent installation.
During renovation, incorporate recessed shelves or niches into your shower walls for a sleek, built-in look. These not only provide storage but can also serve as attractive design elements.
10. Install a Glass Door for Your Shower
When it comes to small bathroom renovations, replacing a shower curtain with a glass door can significantly improve the feel of the space.
A clear glass shower door creates an uninterrupted sight line, making your bathroom appear larger and more open. It also allows more light to flow through the space, enhancing the sense of openness.
Consider a frameless glass door for an even more seamless look. These doors have minimal hardware, creating a clean, modern aesthetic.
If privacy is a concern, you can opt for frosted or textured glass. These still allow light through while providing some visual separation.
A sliding glass door can be a great solution for extremely tight spaces. Unlike swing doors, these don’t require additional clearance space to open, maximizing your usable bathroom area.
Transform Your Small Bathroom With Payless Bath Makeover
Remodeling small bathrooms doesn’t have to be a daunting task. With these space-maximizing strategies, you can create a functional and stylish bathroom, no matter its size. At Payless Bath Makeover, we specialize in transforming compact spaces into beautiful, efficient bathrooms.
Whether you need a new shower door or a complete bathroom overhaul, our team of experts can help. We offer affordable bathroom makeovers tailored to your specific needs and space constraints.
Are you ready to start your small bathroom renovation? Or do you need inspiration for a minimalist bathroom makeover? Call Payless Bath Makeover at (888) 389-9955 for remodeling small bathrooms in Glendale and surrounding areas.
- One Piece vs Two Piece Toilet – What’s the Difference - April 30, 2025
- Bidet Seat vs Bidet Toilet – Choosing the Right One - April 30, 2025
- Best Materials for Your Bathroom Vanity Cabinets - March 19, 2025
