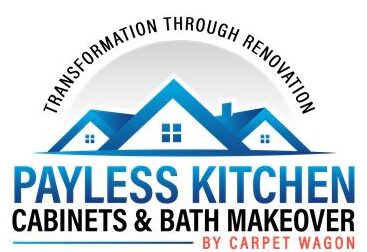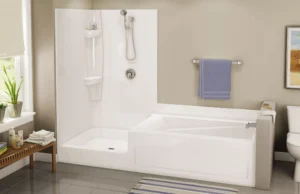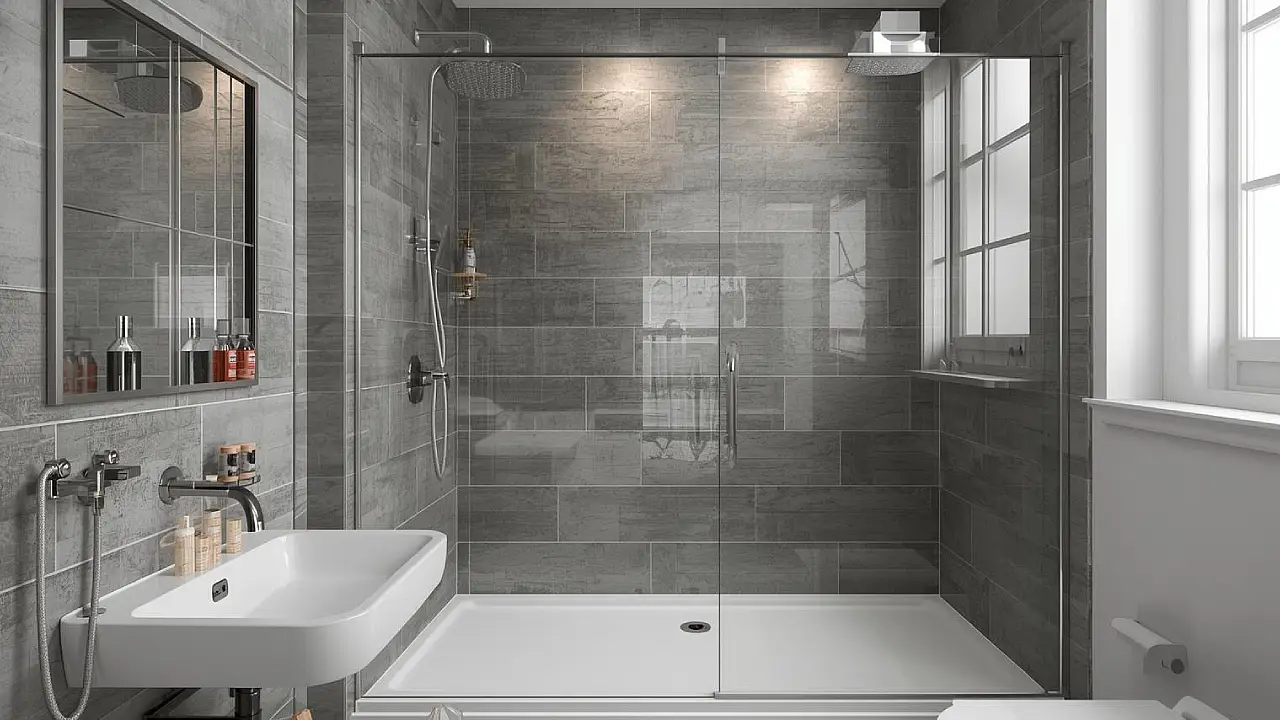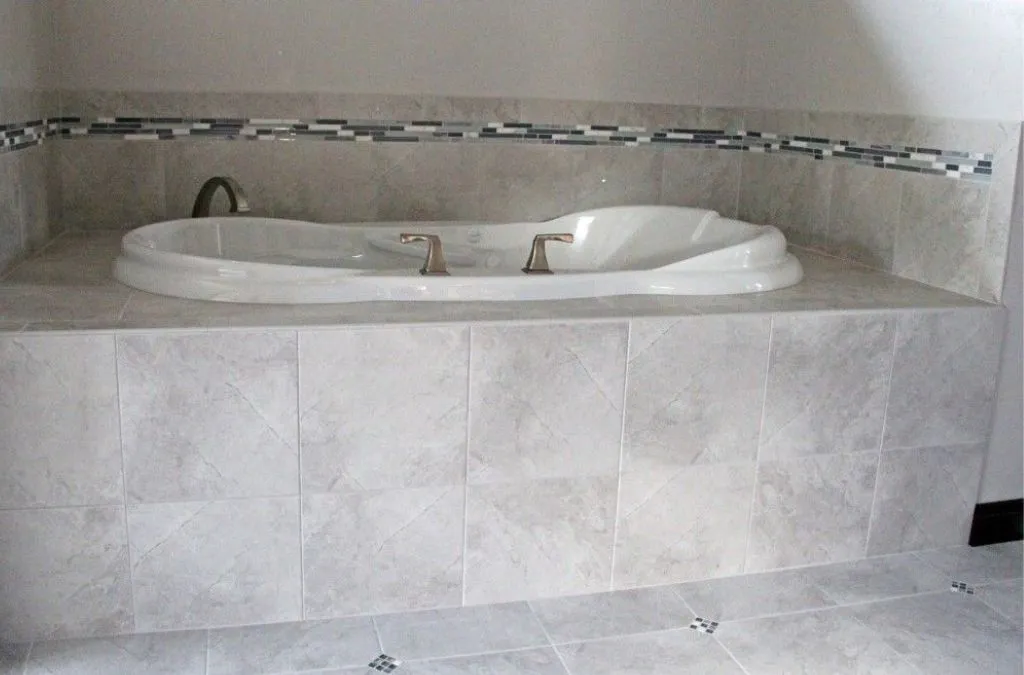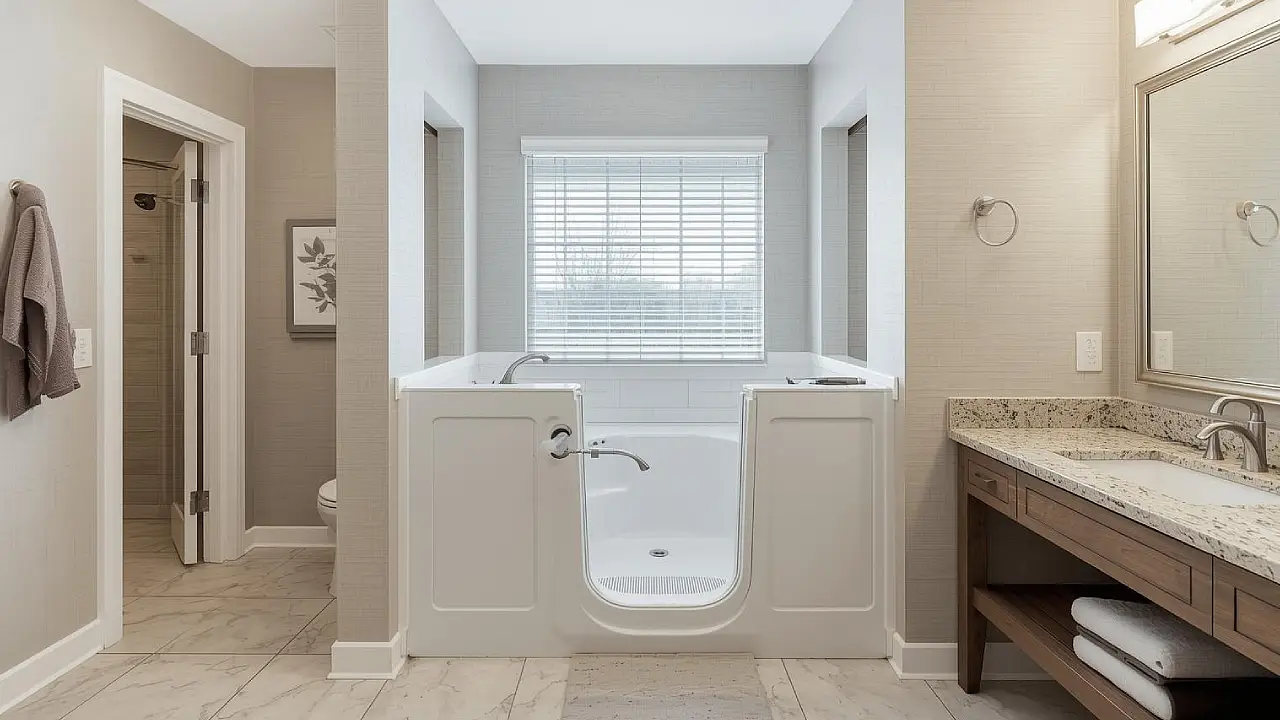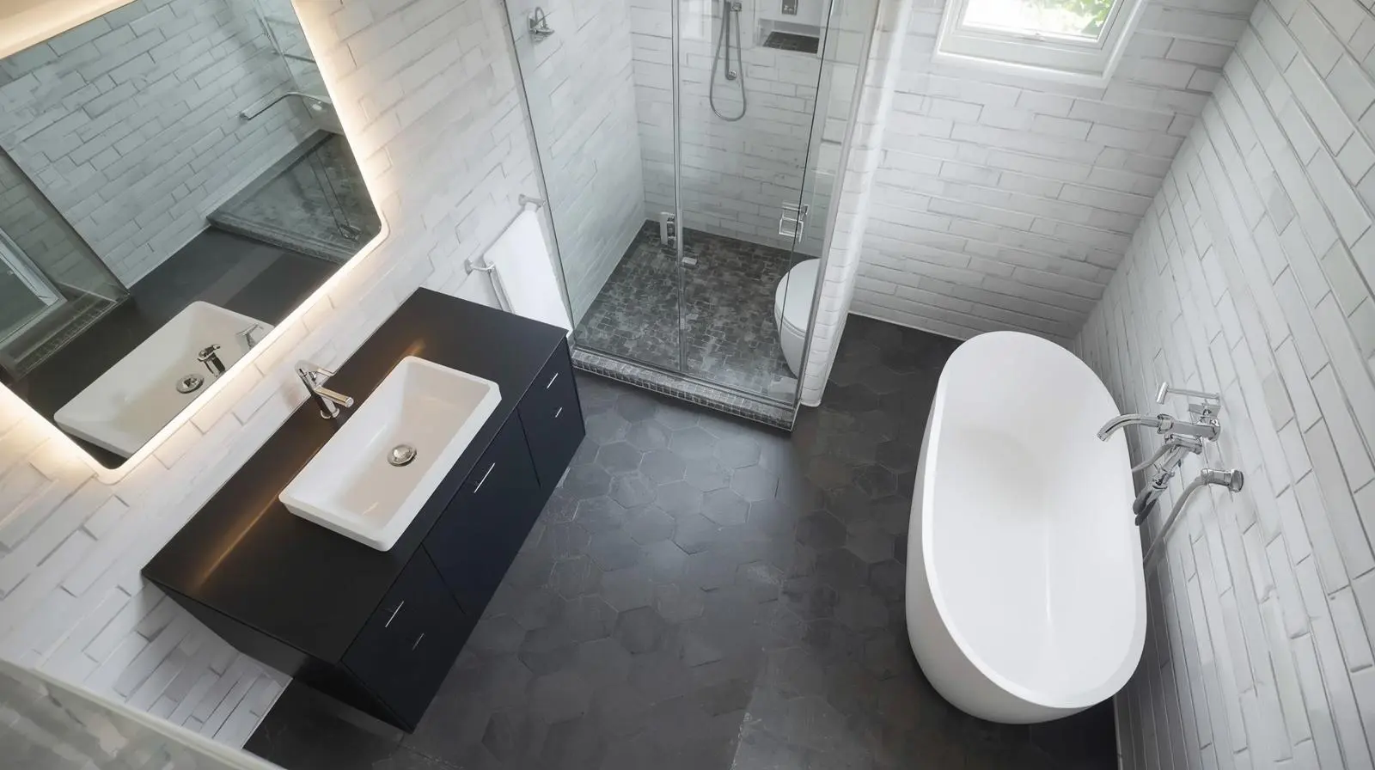Thinking about changing up your bathroom layout? You’re not alone. More and more homeowners are getting creative with their spaces, combining comfort with functionality. One question that’s coming up more often is, can you add a bathtub to a walk-in shower? The short answer is yes, and doing so can give your bathroom both a fresh new look and added functionality. Whether you’re planning a full remodel or simply exploring layout upgrades, this concept is becoming increasingly popular for a good reason.
Why Homeowners Are Asking: Can You Add a Bathtub to a Walk-In Shower?
Bathrooms have evolved beyond basic function. Today, they’re considered places of rest, wellness, and style. That’s why many people are moving away from the traditional separate-tub-and-shower setup. Instead, they’re combining both elements into one cohesive space. This is especially appealing for homes with limited square footage or families wanting more convenient, multi-purpose layouts.
Overview of the Tub-in-Shower Concept
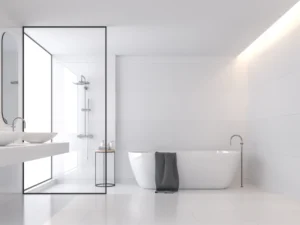
This design combines the best of both worlds: a bathtub placed directly inside a walk-in shower space. Instead of choosing one over the other, you get the relaxation of a soak and the convenience of a shower, all in one place. It’s a space-saving solution that also delivers on luxury.
Is It Possible to Add a Bathtub to a Walk-In Shower?
Absolutely, and it’s more common than you might think. But just because something is possible doesn’t mean it’s always simple. There are important details to sort through before committing.
- Structural Considerations
The structure of your bathroom needs to support the added weight of a tub filled with water. This may require floor reinforcement or inspection, especially in older homes.
- Plumbing Requirements
Adding a tub to your walk-in shower means double the plumbing considerations. You’ll need proper drainage, updated piping, and enough space to fit both fixtures without compromising function.
- Space & Layout Feasibility
Even a small bathroom might be a candidate for this combo, but it takes careful planning. You’ll need to account for how the tub will sit in relation to the showerhead, enclosure, and any built-in features like benches or niches.
Pros and Cons of Combining a Bathtub with a Walk-In Shower
Like any home project, this idea comes with upsides and challenges.
- Advantages: Style, Functionality & Accessibility
This layout is visually striking and makes smart use of space. It’s also easier to access for children or older adults compared to traditional tub-shower combos. The streamlined design suits both modern and traditional tastes.
- Drawbacks: Cost, Maintenance & Complexity
More design freedom means more decisions and often, more cost. You’ll also need to stay on top of cleaning since both the tub and shower are exposed to daily use. Still, for many homeowners, the benefits far outweigh the extra effort.
Popular Design Ideas for Tub-in-Shower Combos
There are plenty of creative ways to bring this idea to life.
- Freestanding Tub in Glass-Enclosed Showers
This elegant setup places a freestanding bathtub inside a large walk-in shower enclosed by glass. It creates a spa-like environment that feels open and airy.
- Alcove Bathtub with Partial Glass Divider
Perfect for smaller spaces, this style uses an alcove tub tucked against the wall with a glass panel separating it from the rest of the shower zone.
- Wet Room Design with Built-In Tub
For those who prefer a minimalist or ultra-modern approach, the wet room layout blends everything into one open, waterproof space — no enclosures needed.
Key Factors to Consider Before Renovating
There are a few key points to think about before making the switch.
- Bathroom Size and Layout
Measure carefully. The placement of the tub and shower fixtures must allow for comfortable movement and proper use of both functions.
- Drainage and Waterproofing
A quality drainage system is non-negotiable. You might need multiple drains or a sloped floor to avoid standing water. Waterproofing behind walls and under tiles is also essential to protect the structure.
- Safety and Accessibility Features
If you’re designing for long-term convenience, think about adding non-slip floors, grab bars, and wider entry points to the shower area.
Materials and Fixtures for a Seamless Look
Smart choices here can tie everything together beautifully.
- Flooring and Wall Finishes
Porcelain or ceramic tiles are excellent for these spaces. They’re durable, stylish, and water-resistant. Large-format tiles can reduce grout lines and keep the area easy to clean.
- Shower Enclosure Options
Frameless glass enclosures are the go-to for this layout. They let light flow through the space and keep the design open. Some homeowners opt for a fully open wet zone for a more contemporary feel.
Cost Breakdown and Budget Planning
This kind of project can vary in cost, depending on your materials, labor, and the home’s existing structure.
- Installation and Labor Costs
Professional help is often needed for plumbing, electrical, and tile work. Expect this to be a significant part of your budget.
- Material Expenses
From the tub to the fixtures and finishes, materials can range from budget-friendly to luxury. Shop smart, and compare quotes to get the best value for your investment.
DIY vs Hiring a Professional
You might be tempted to tackle parts of the remodel yourself.
- When a DIY Project Is Feasible
If you’re handy with tools and comfortable with basic plumbing or tile work, you could handle elements like demo, painting, or even simple tiling.
- Benefits of Hiring an Experienced Contractor
A contractor can help spot problems before they happen and deliver quality work that meets local building codes. While it adds to the cost, it often saves time and stress.
Want some ideas to get your creativity flowing?
- Modern Spa-Inspired Bathrooms
Think stone finishes, sleek black fixtures, and floating vanities. These designs make the most of the combined layout and offer a tranquil space.
- Minimalist Designs with Maximum Function
A neutral palette and clean lines can make even a small bathroom feel more spacious and inviting.
Tips for a Successful Tub-in-Shower Project
- Maximizing Space Efficiency
Use vertical space for storage, go with wall-mounted faucets, and opt for built-in niches to reduce clutter.
- Long-Term Durability
Invest in quality waterproofing and fixtures built to last. It will save money and trouble down the line.
Contact us trusted contractor, today and turn your dream bathroom into reality!
Conclusion:
Yes, you absolutely can, and in many cases, it’s a fantastic way to add comfort, function, and beauty to your bathroom. Whether you have a compact layout or a larger space to work with, combining a bathtub with a walk-in shower offers flexibility and style. With the right plan, quality materials, and solid advice, this design can work beautifully in your home. If you’ve been wondering, you can add a bathtub to a walk-in shower; now you know it’s not just possible, it might be the perfect solution for your next bathroom upgrade.
- Bathroom Tub Surround Ideas, Designs, Materials and Styles - February 19, 2026
- Walk-In Shower Dimensions, Standard Sizes and Layout Tips - February 18, 2026
- Shower and Tub Combo Ideas: Design Tips and Layouts - February 12, 2026
