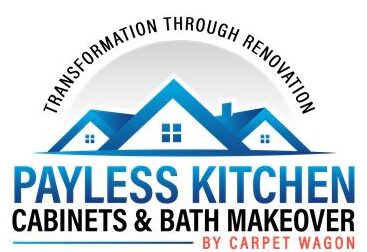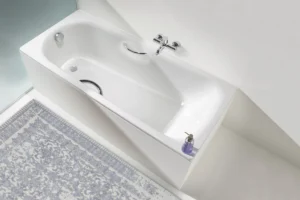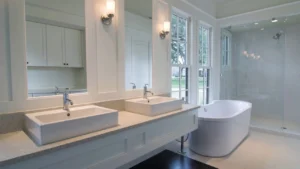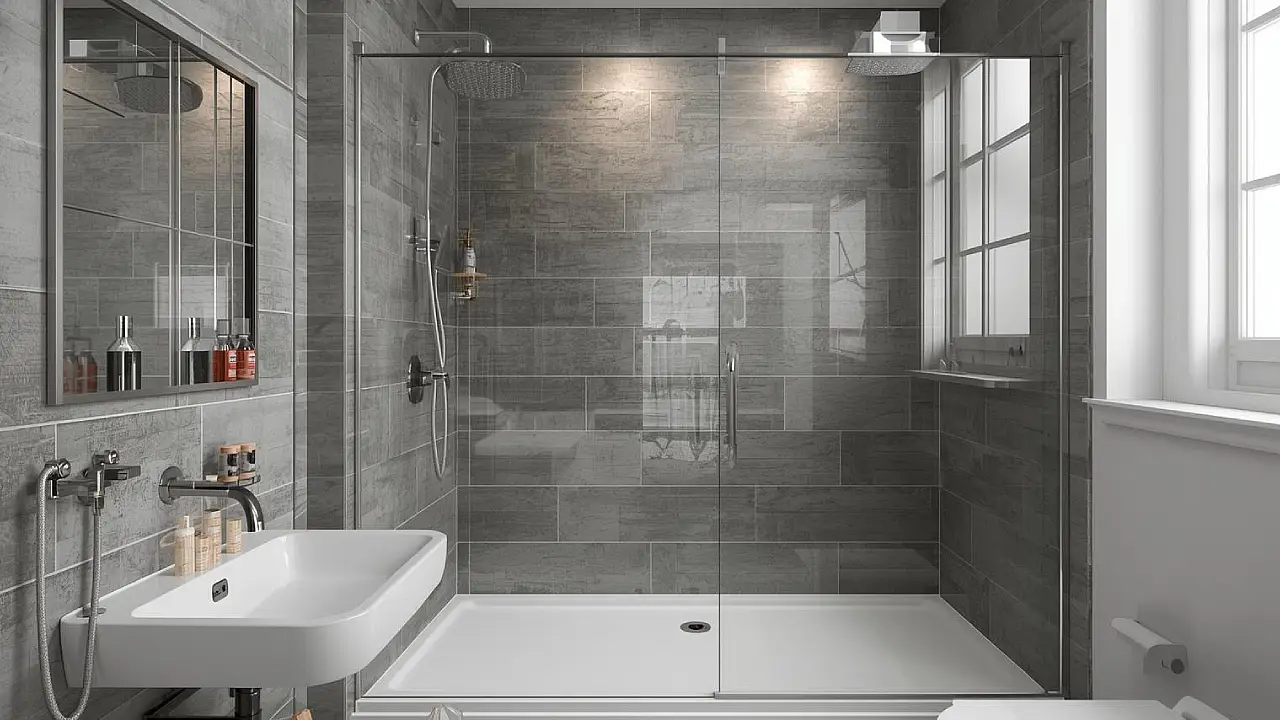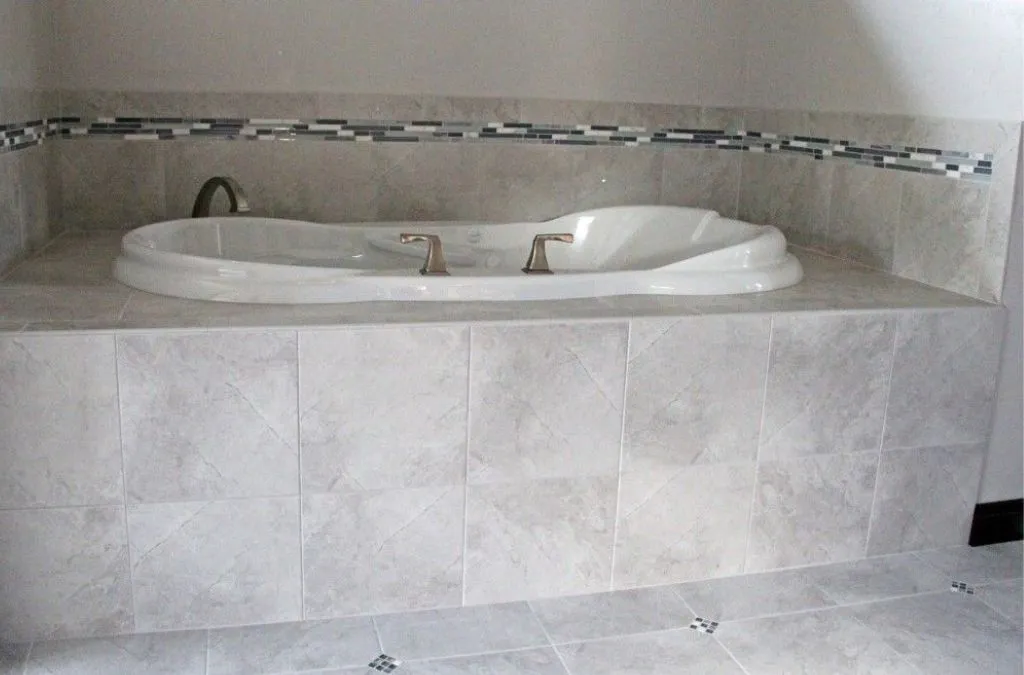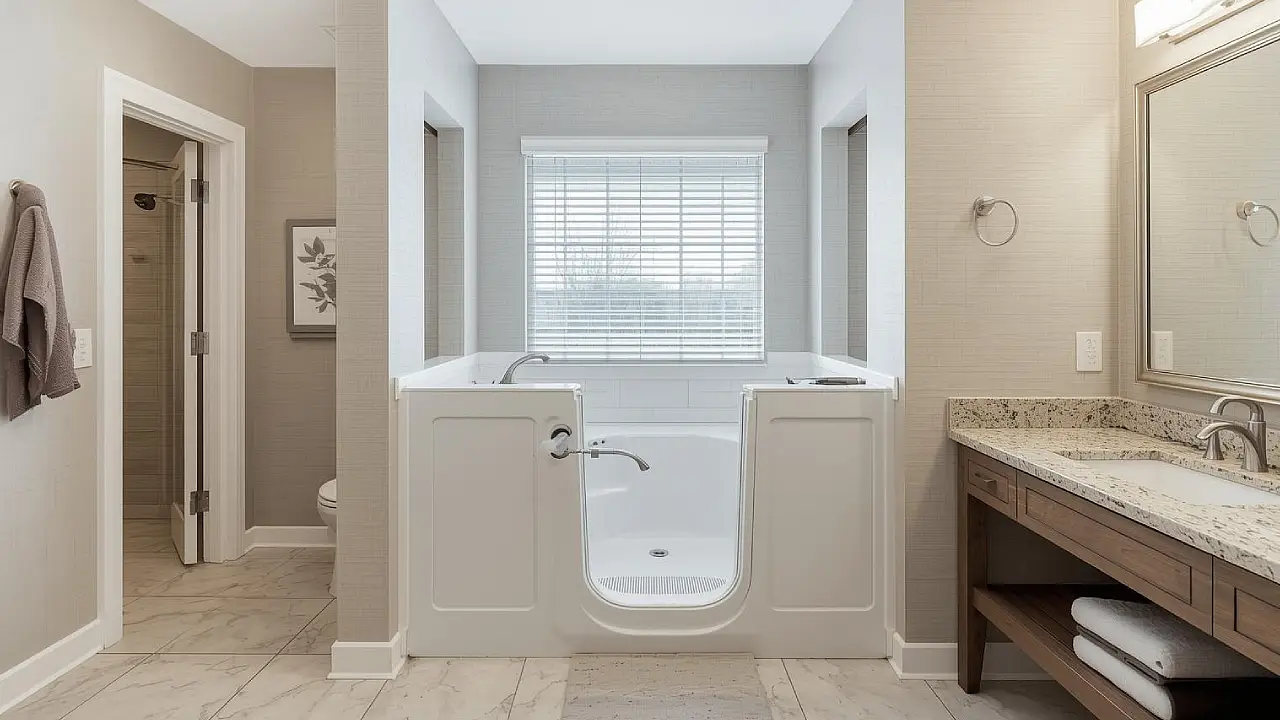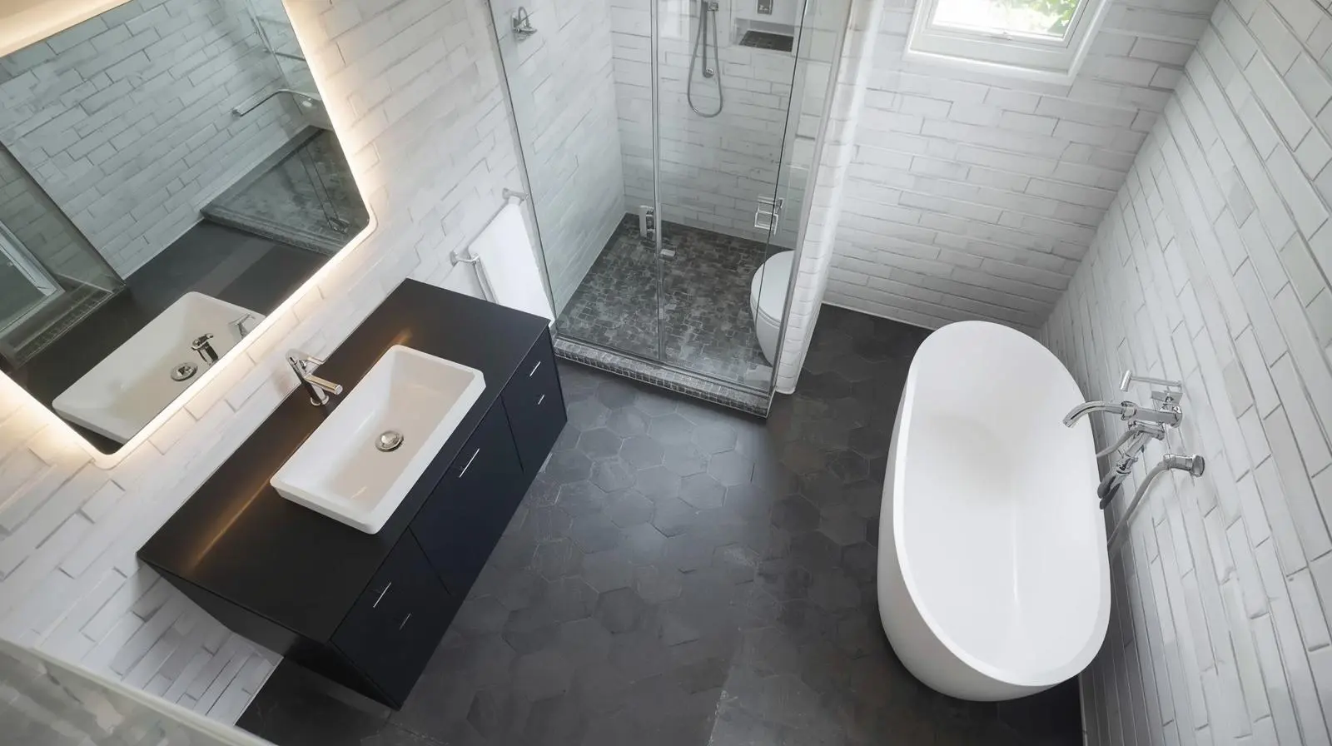If you’re wondering how to add a bathtub to a small bathroom without making it feel cramped or cluttered, you’re not alone. With today’s compact tubs, clever layout strategies, and space-saving features, even the most modest bathrooms can offer a relaxing soak. Whether you’re planning a full remodel or simply want to rethink your current setup, this guide will help you make the most of your small space.
Why Add a Bathtub to a Small Bathroom?
Many homeowners assume that adding a tub just won’t work in a tight layout. But understanding how to add a bathtub to a small bathroom opens the door to both comfort and convenience. Whether you’re raising a family or just love the idea of a good soak, a bathtub can be just as essential as a shower.
Common Challenges and Misconceptions
It’s easy to believe that a bathtub will dominate your small bathroom. However, with the rise in compact bathtubs and innovative bathroom design, there are plenty of practical ways to make it work without sacrificing comfort or style. The trick is choosing a bathtub type and layout that respects your space and supports daily use.
Planning and Preparation
Getting ready for a bathroom makeover starts with assessing what’s possible. A bit of planning goes a long way toward finding the best fit for your room.
Assessing Your Space: What Will Fit?
Start by looking at the overall small bathroom layout. Think about how people move through the room, how much clearance is needed for doors or drawers, and which corners may offer underused space that could be put to better use with a bathtub.
- Measuring Accurately
Accurate measurements are key when shopping for compact tubs. Be sure to note the floor plan, wall lengths, and ceiling height, especially if you’re dealing with sloped or awkward spaces.
- Considering Door Swings and Layout Flow
Door swings can be a big obstacle in a small space. Consider a pocket or sliding door if you’re short on room. You want the space to feel open and uncluttered once everything is installed.
- Setting a Budget: Hidden Costs to Factor In
Beyond the price of the tub, keep room in your budget for plumbing adjustments, new flooring, and tiling. Any small space renovation can come with surprise costs, so building in a buffer is a smart move.
- Deciding Between a Shower-Bath Combo or Separate Units
For many households, a bath and shower combo makes the most sense. It’s functional, flexible, and doesn’t take up extra space. If you prefer a standalone tub, think about how it might affect the overall design and traffic flow of the room.
Choosing the Right Bathtub
There are several bathtub types designed specifically for tight quarters, so you’re not limited to standard sizes.
Best Bathtub Types for Small Bathrooms
- Corner Tubs
Perfect for awkward layouts, corner tubs make use of otherwise unused areas and add a stylish touch to the room.
- Japanese Soaking Tubs
These deep, compact tubs are designed for full-body soaking while taking up less floor space. They’re a great fit for small space renovations that aim for both comfort and efficiency.
- Material Options: Acrylic, Steel, and More
Acrylic is lightweight and affordable, making it a popular option. If you want something sturdier, steel is worth considering, but it may require additional support underneath.
- Style Considerations: Modern vs. Classic
Choose a tub that works with the rest of your bathroom’s design. A sleek, minimalist tub works well in modern spaces, while a clawfoot style might better suit a vintage or traditional look.
Designing for Function and Aesthetics
Your bathroom should work as well as it looks. With smart design, you can achieve both, even in tight quarters.
Layout Ideas That Maximize Space
- L-Shaped Layouts
Positioning the tub along one wall and wrapping fixtures in an L-shape can help you maintain flow and functionality.
- Wet Room Concepts
Wet rooms remove physical barriers like shower screens, giving a more open and modern feel. They’re ideal for very small bathrooms.
- Sliding Doors and Wall Niches
Swap out hinged doors for sliders and use wall niches instead of shelves to keep storage streamlined and out of the way.
Color Schemes and Visual Tricks to Make the Space Feel Bigger
Light colors such as whites, creams, or pale greys help bounce light around and give the illusion of more space. Large-format tiles, minimal grout lines, and mirrored surfaces can all contribute to a room that feels more open.
Efficient storage is key in a small bathroom with a tub.
- Built-in Shelves
Great for keeping everyday items within reach without cluttering up your tub ledge or vanity.
- Vanity Units with Drawers
Drawers offer better organization than cabinets and make it easier to use the full depth of the unit.
Installation Tips and Technical Considerations
Installing a bathtub in a small bathroom has more moving parts than you might expect. It’s important to get the technical side right.
- Plumbing Requirements and Restrictions
You may need to reroute plumbing to accommodate a new bathtub. This is especially true if you’re switching from a shower setup to a tub.
- Ventilation and Moisture Management
Small bathrooms can trap moisture easily, so proper ventilation is a must. Invest in a strong exhaust fan or consider adding a window if the space allows.
Real-Life Small Bathroom Layout Inspirations
Case Study 1: Narrow Bathroom with Freestanding Tub
A slim freestanding tub was placed at the end of a long, narrow room, complemented by a floating vanity and tall mirror to stretch the space visually.
Case Study 2: Loft Bathroom with Shower-Bath Combo
In a top-floor apartment, a bath and shower combo was fitted along one wall under a sloped ceiling. A clear glass screen kept the space feeling open.
Case Study 3: Under-Stairs Bathroom with Compact Tub
Here, a small soaking tub was installed beneath a staircase alcove. Space-saving shelves and a wall-mounted sink kept everything feeling tidy and functional.
Mistakes to Avoid
- Overcrowding the Space
Cramming too many features into a small bathroom can make it feel claustrophobic. Prioritize what you need.
- Choosing the Wrong Tub Shape or Size
Always measure your available space and compare it to the tub dimensions. Even a few inches can make a big difference in how the room functions.
Contact us for expert bathroom remodeling advice
Conclusion
Learning how to add a bathtub to a small bathroom is about more than just squeezing in a fixture. It’s about choosing the right tub, planning your layout thoughtfully, and making smart design choices that support both comfort and efficiency. With space-saving solutions like compact tubs, smart storage, and flexible layouts, your small bathroom can become the relaxing, functional space you’ve always wanted. A little creativity can go a long way in making your bathroom feel more open and inviting, without giving up the joy of a warm, soothing bath.
- Bathroom Tub Surround Ideas, Designs, Materials and Styles - February 19, 2026
- Walk-In Shower Dimensions, Standard Sizes and Layout Tips - February 18, 2026
- Shower and Tub Combo Ideas: Design Tips and Layouts - February 12, 2026
