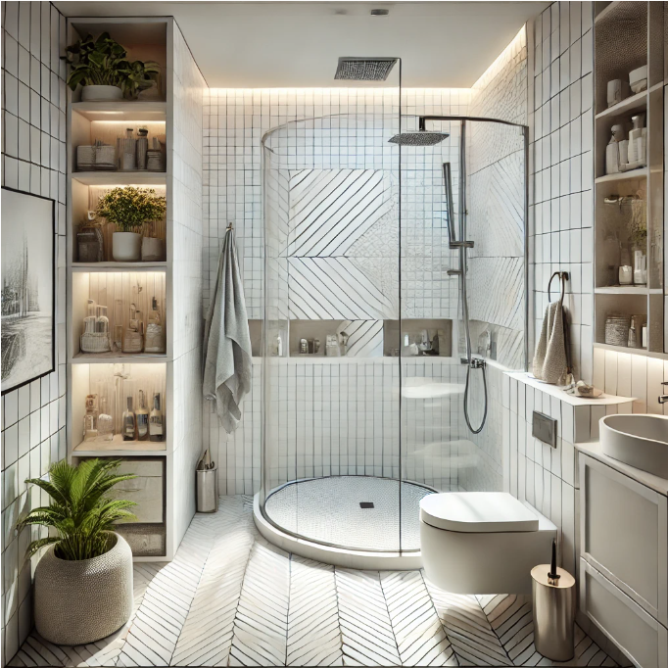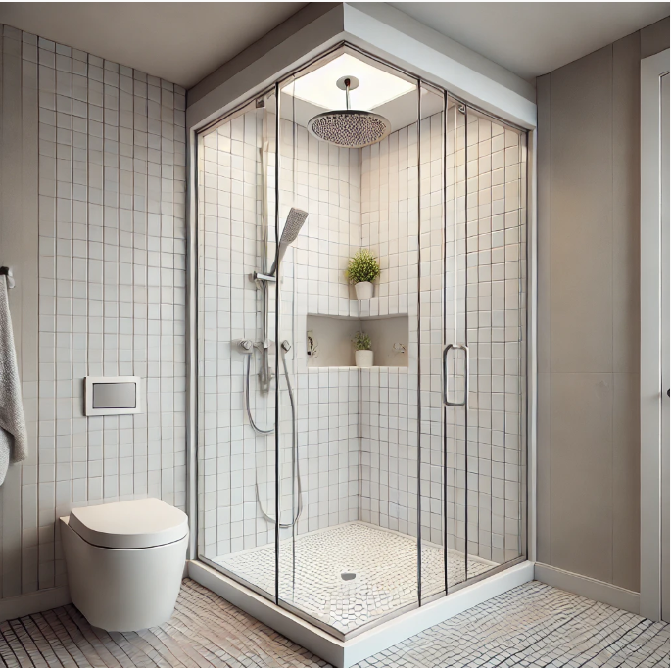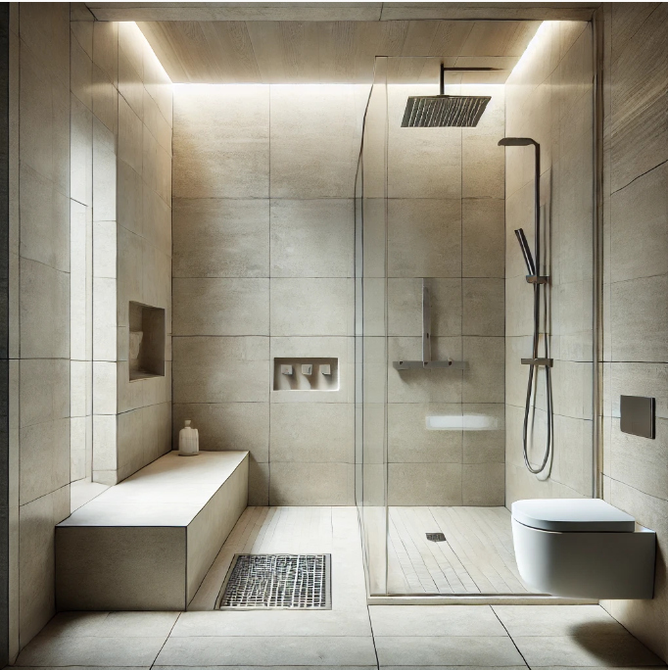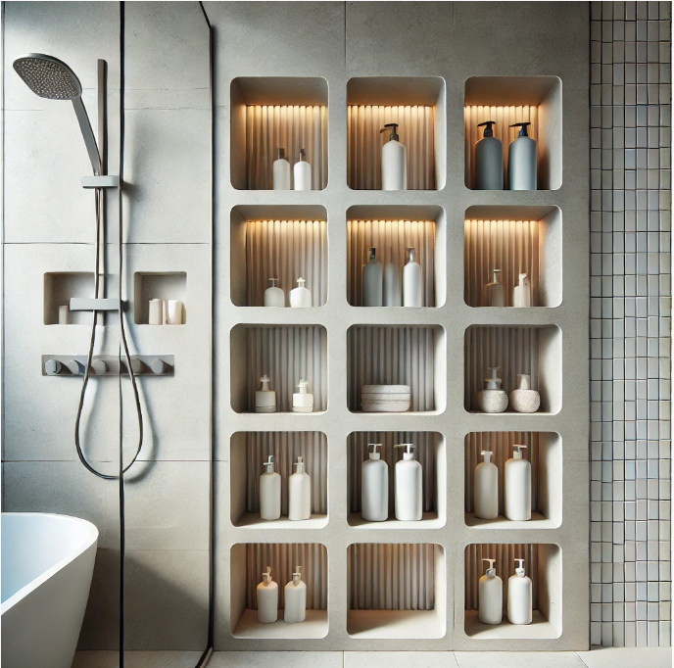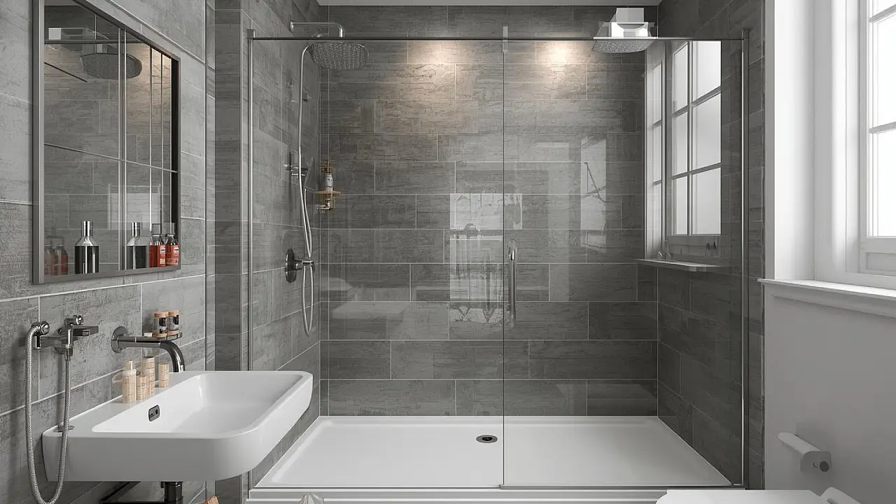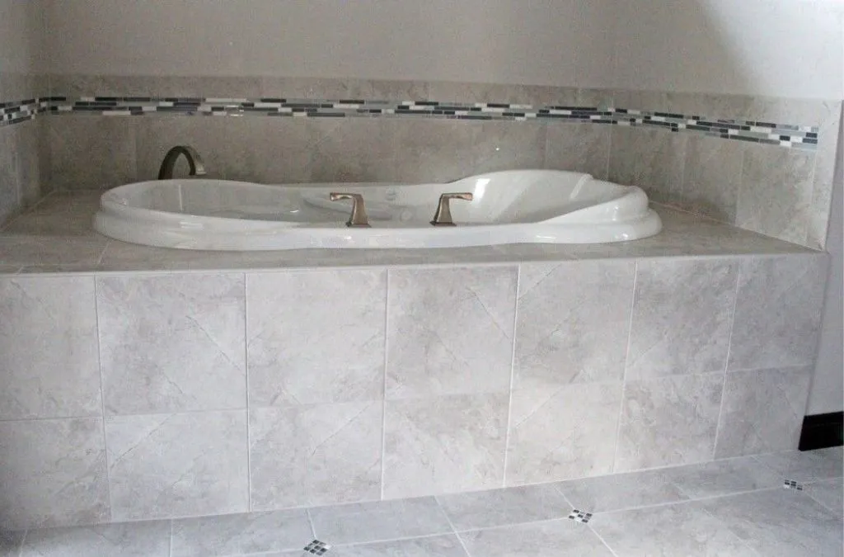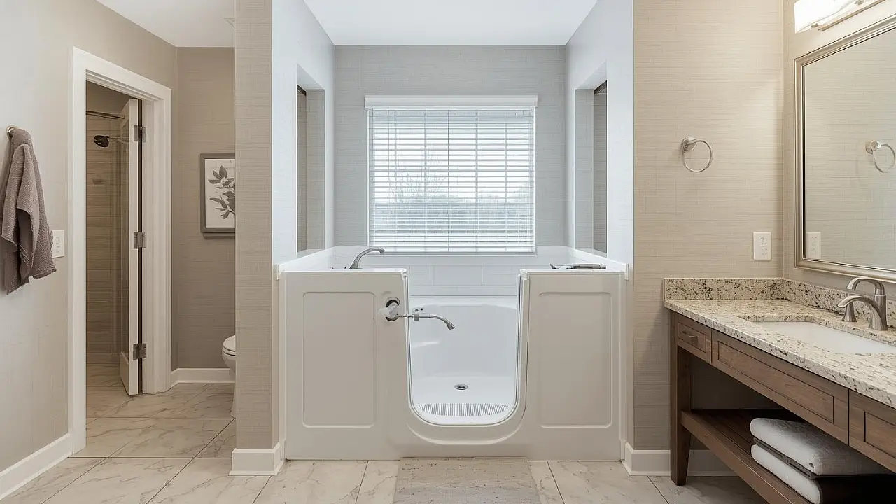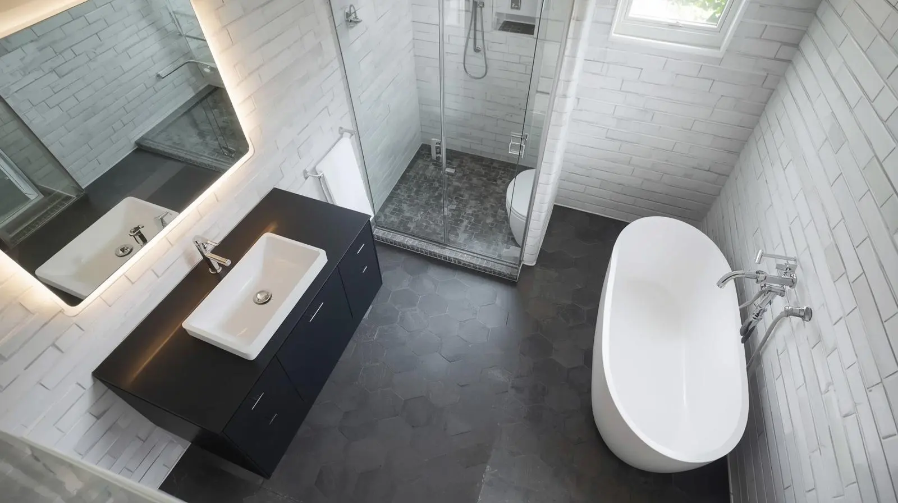20 Best Showers for Small Bathrooms to Save Space and Style
- Corner Walk-In Shower: Maximizes floor space with its compact design, making it a top choice for tiny bathrooms.
- Neo-Angle Shower: This stylish option fits neatly into corners, offering a modern look without sacrificing space.
- Sliding Door Enclosure: Saves space by eliminating the need for a door that swings open. Ideal for narrow bathroom layouts.
- Curved Glass Enclosure: Adds a sleek, decorative touch while creating the illusion of more space due to the curved lines.
- Frameless Glass Shower: This minimalistic design helps the room feel larger and more open.
- Bi-Fold Shower Doors: These doors fold in on themselves, conserving space that would otherwise be taken up by a traditional door.
- Walk-In Shower with a Built-In Bench: Combines functionality and style, providing seating without cluttering the shower area.
- Textured Glass Shower Doors: Offers privacy and style, using light and shadow to enhance small spaces.
- Tile-Inlay Shower Enclosure: Features tiles that extend from the shower into the rest of the bathroom, creating a seamless look that enlarges the room.
- High Ceiling Glass Enclosure: Draws the eye upward, making the bathroom appear taller and more spacious.
- Accordion-Style Door: Collapses compactly, an excellent solution for extremely tight spaces.
- Open Shower Concept: Eliminates barriers, giving a continuous look that expands the visual space.
- Three-Walled Glass Shower: Maximizes light flow with glass on three sides, brightening and enlarging the bathroom.
- Frosted Glass Panels: Provides a balance of light and privacy, making the space feel both airy and secluded.
- Corner Shower with a Clipped Corner: An innovative design that fits into tight spaces while providing ample shower area.
- Ceiling-Mounted Curtain: Frees up wall space and adds height to the shower area, making the bathroom feel larger.
- Compact Space Shower with Color Contrast: Uses contrasting colors to define the shower area distinctly from the rest of the bathroom.
- Mirrored Walls Opposite Shower: Reflects light and the visual space, effectively doubling the perception of the room’s size.
- Traditional Tiled Shower with Modern Fixtures: Blends classic and contemporary elements for a timeless look that conserves space.
- Vertical Spa System: Installs directly into the wall, providing a luxurious experience without encroaching on limited floor space.
Small Bathroom Showers
Strategic design choices maximize both space and style in small bathrooms. A well-designed shower not only makes the bathroom more spacious but also enhances its luxurious feel. Choosing the right elements, such as glass doors or open concepts, transforms a cramped space into one that feels both functional and stylish. Explore various small shower ideas to create a bathroom that blends convenience and aesthetics seamlessly.
Benefits of Walk-in Showers in Small Bathrooms
Small walk-in shower excel in creating an open feel, making small bathrooms appear larger. By eliminating the need for a shower door and shower curtain, they save valuable floor space and contribute to a seamless aesthetic. This design choice simplifies access, enhances the visual flow, and increases the usability of small bathroom spaces.
Small Bathroom Shower Design Ideas
Save Space with Curbless Shower Designs
Curbless showers, without a threshold, offer a seamless transition from the shower to the bathroom floor. This design is perfect for small bathrooms, saving floor space while enhancing the feeling of openness. The absence of barriers not only streamlines the design but also simplifies cleaning and maintenance, making it a practical and stylish choice for compact spaces.
Optimize Shower Walls for a Seamless Look
Using the same tiles from floor to ceiling is an effective design strategy that visually expands the area, making small bathrooms appear larger and more luxurious. This approach not only enhances the aesthetic uniformity but also elevates the overall feel of the space.
Walk-in Shower Options
Walk-in showers are a practical and stylish choice for small bathrooms. They provide a sense of openness and can make the space feel more expansive. With options like frameless glass enclosures or minimalist designs, these showers optimize the visual and functional use of limited space.
Corner Walk-in Shower for Maximum Space
Corner walk-in showers serve as an excellent choice for small bathrooms, leveraging corner spaces efficiently. The strategic placement not only maximizes the use of available area but also create a more open, expansive feel within the bathroom. The design ensures that every square inch is used effectively, enhancing both the functionality and the perception of space. Compact walk-in shower designed to maximise space in the smallest bathrooms, featuring a curtain instead of a door, clean lines, and efficient use of the corner near the sink and toilet.
Alcove Walk-in Shower for a Cozy Feel
Alcove walk-in showers feature enclosed three walls and an open fourth wall for easy access. The design maximizes the use of limited space and creates a cozy atmosphere, making it ideal for smaller bathrooms. The sense of enclosure and intimacy is enhanced, while the inclusion of a bathtub, sink, and curtain helps to expand the perception of a larger space. The layout is practical and contributes to an organized and accessible room.
Neo-Angle Walk-in Shower for a Unique Look
Neo-angle walk-in showers stand out due to their distinctive design, where the shower walls are set at angles, distinguishing them from traditional corner showers. This layout not only optimizes space in small bathrooms but also offers a stylish solution for areas with irregularly shaped walls. The angled walls provide a welcoming feel and make efficient use of small space, enhancing both functionality and aesthetics.
Shower Layouts for Small Bathrooms
Small Bathroom Walk-in Shower with a Glass Partition
In small bathrooms, a walk-in shower with a glass partition effectively creates the illusion of expanded space. The transparent nature of the glass allows light to flow freely throughout the area, contributing to a more open and airy atmosphere. The design not only maximizes the visual area but also enhances the overall brightness and feel of the small bathroom, making it appear larger and more inviting.
Wet Room Layout for a Luxurious Feel
A wet room represents the epitome of modern bathroom design, functioning as an open-plan walk-in shower without enclosures. The layout is particularly effective in small bathrooms, where it creates a seamless and expansive visual field. The absence of barriers enhances the perception of space, infusing a sense of luxury and openness that transforms the bathroom into a more inviting area.
Space-Saving Features
Shower Niche Storage for a Clutter-Free Shower
Shower niches offer a smart storage solution by providing recessed areas to store bath essentials. These built-in features keep the shower space clutter-free and organized. Ideal for small bathrooms, niches maximize the use of available space without encroaching on the shower area. This design enhances functionality while contributing to a cleaner, more open bathroom environment.
Built-In Bench for Added Comfort
Incorporating a built-in bench within the shower offers a practical yet luxurious feature for small bathrooms. This design not only saves valuable space but also enhances comfort, providing a convenient seating area. The integration of a bench contributes to a more functional and upscale shower environment, making even compact bathrooms feel more accommodating and stylish.
Tile and Pattern Ideas
Vertical Tile Layout for a Visually Expanding Effect
Vertical tile layouts serve as a strategic choice for enhancing the perception of space in small bathrooms. By directing the eye upwards, vertical tiles create the illusion of increased height, making the area feel more expansive. This design approach can be applied to both shower walls and bathroom floors on the same wall, contributing to a unified look that visually enlarges the space.
Mixed Pattern Tiles for a Unique Look
Employing mixed pattern tiles can dramatically transform a small bathroom, introducing a unique and visually captivating aesthetic across the entire space. This design approach allows for personal expression through varied textures and colors, adding depth and interest. By selecting distinctive patterns, small bathrooms can achieve a luxurious feel and a stronger visual impact, making them appear more expansive and inviting.
Design Elements to Consider
Industrial-Style Partition for a Modern Touch
Incorporating an industrial-style partition introduces a modern element into small bathrooms. This design choice can significantly enhance the aesthetic appeal, adding a sleek and contemporary feel. The use of such partitions not only creates a distinct visual separation within the space but also maintains an airy openness. This contributes to a perception of increased space, making the bathroom appear larger and more inviting.
Small Skylight for Natural Light
Integrating a small skylight in a small bathroom is a transformative design choice. It introduces natural light, which brightens the space and enhances the sense of luxury and openness. This feature not only makes the bathroom feel larger but also establishes a connection with the outdoors, adding an element of tranquility and expanding the visual space. Ideal for small bathrooms, a skylight is a smart addition that combines aesthetic appeal with functional benefits.
What is the Best Size Tile for Small Shower
Choosing the right tile size for small shower makes a significant difference in maximizing bathroom space and creating an open feel. Small bathroom tiles should complement the overall bathroom design.
1. Small tiles for compact spaces: Smaller tiles, such as mosaic or subway tiles, work well in small shower. They add texture and interest without overwhelming the space.
2. Larger tiles for fewer grout lines: Larger tiles reduce the number of grout lines, making the small shower area appear more spacious. Consider using large-format tiles for a clean and modern look.
3. Consistent tile size and color: Using the same tile size and color for the shower walls and bathroom floor creates a seamless and cohesive design. This approach maximizes space and enhances the room’s feel.
4. Light-colored tiles: Light-colored tiles, such as white tiles, reflect more light and make small shower feel brighter and more open. Choose light shades to enhance the bathroom space.
5. Accent walls and focal points: Create an accent wall or focal point in the small shower area with different tile patterns or colors. This adds visual interest and draws attention away from the shower’s small size.
6. Maximize space with vertical tiles: Installing tiles vertically elongates the small shower space, making the room feel taller and more spacious. Consider this technique for a more open feel.
For more inspiration on small shower ideas, explore Payless Bath Makeover tips.
Conclusion
Final Tips for Choosing the Best Shower for Your Small Bathroom
Selecting the right shower design for your small bathroom involves careful consideration of the bathroom’s size and shape. To maximize the available space, opting for features like curbless showers and shower niches is highly recommended. These elements not only enhance functionality but also contribute to a clutter-free environment. Moreover, choosing a shower that complements your personal style can transform a merely functional bathroom into a luxurious and inviting space. Prioritize designs that foster a sense of openness, ensuring your small bathroom combines practicality with the elegance you desire.
For more information, visit some guide on walk in shower ideas on Payless Bath Makeover.
FAQs
What size shower is best for a small bathroom?
In a small bathroom, choose a compact shower that maximizes space. Corner showers and small walk-in showers work well. Choose for designs with minimalistic features to create a roomy feel. Glass enclosures and frameless doors enhance the sense of openness. Consider using consistent tile size and light-colored tiles to make the space feel larger.
Can you put a walk-in shower in a small bathroom?
Yes, a walk-in shower fits well in a small bathroom. Maximize space by choosing a corner walk-in shower. Use glass enclosures and frameless doors to create an open feel. Install tiles vertically to elongate the shower area. Light-colored tiles and a seamless design enhance the room’s feel. Built-in niches provide storage without taking up extra space.
How to add a shower to a tiny bathroom?
To add a shower to a tiny bathroom, use space-saving features. Choose for a corner shower to take advantage of unused areas. Consider a curbless shower to maximize floor space. Use glass enclosures for an open feel. Install light-colored tiles to reflect light and make the space feel brighter. Built-in niches offer storage without clutter.
What is the smallest shower you can install?
The smallest shower typically measures around 32 inches by 32 inches. For very tight spaces, consider corner showers or neo-angle showers. Use vertical tiles to make the shower area feel taller. Glass enclosures and frameless doors create an open space. Light-colored tiles and consistent tile size enhance the room’s feel.
Finally,
Payless Bath Makeover leads in bathroom remodeling, serving the greater Glendale, CA area for over two decades. The team of professionals specializes in bathroom renovations, excelling in installing high-quality bath and shower systems, tub-to-shower conversions, and walk-in tubs. The company commits to delivering luxurious, spa-like bathrooms at budget-friendly prices. Payless Bath Makeover provides exceptional bathroom renovation services, ensuring every homeowner enjoys a stunning, safe, functional, and healthy bathroom space.
- Walk In Bathtubs Near Me - June 26, 2024
- Bath Wall Panels Near Me - June 25, 2024
- Shower to Tub Conversions Near Me - June 24, 2024

